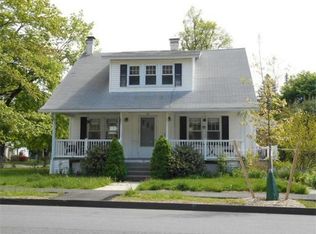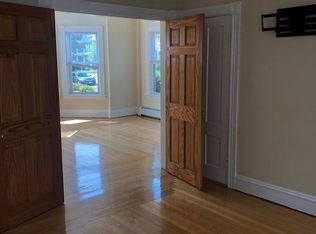Sold for $305,000 on 02/10/23
$305,000
2 Lull St, Worcester, MA 01602
2beds
759sqft
Single Family Residence
Built in 1940
5,010 Square Feet Lot
$363,200 Zestimate®
$402/sqft
$2,170 Estimated rent
Home value
$363,200
$345,000 - $381,000
$2,170/mo
Zestimate® history
Loading...
Owner options
Explore your selling options
What's special
West Side! Welcome to this charming, 2 bedroom, expandable Cape which is perfect for single-level living, or if additional space is needed, the walk-up attic can be dormered & finished. This adorable home that is located in the Flagg Street school district features hardwoods thru-out, an eat-in kitchen with exterior access, and a nice-sized living room that is perfect for entertaining! Enjoy CENTRAL AIR, a NEW FURNACE & OIL TANK! Vinyl siding & replacement windows provide a maintenance-free exterior. The rear yard is fenced on 3 sides and offers a patio and beautiful plantings & flowers - THINK SPRING! Affordable utilities - the home is well insulated and during 2022, the seller used 516 gallons of oil, spent $125 a month on average for electricity, and just under $600 for water & sewer! Close to Assumption, WPI, Worcester State, highways, the train, shopping, etc! ACCOMPANIED showings, please set up thru Showing Time. No showings after 5 pm.
Zillow last checked: 8 hours ago
Listing updated: February 10, 2023 at 10:45am
Listed by:
Marianne Belanger 508-769-3676,
RE/MAX Vision 508-595-9900
Bought with:
John Cudmore
Castinetti Realty Group
Source: MLS PIN,MLS#: 73067717
Facts & features
Interior
Bedrooms & bathrooms
- Bedrooms: 2
- Bathrooms: 1
- Full bathrooms: 1
Primary bedroom
- Features: Closet, Flooring - Hardwood
- Level: First
- Area: 110
- Dimensions: 11 x 10
Bedroom 2
- Features: Closet, Flooring - Hardwood
- Level: First
- Area: 110
- Dimensions: 11 x 10
Primary bathroom
- Features: No
Bathroom 1
- Features: Bathroom - Full, Bathroom - With Tub & Shower, Flooring - Stone/Ceramic Tile
- Level: First
- Area: 30
- Dimensions: 6 x 5
Kitchen
- Features: Flooring - Hardwood, Dining Area, Exterior Access
- Level: First
- Area: 130
- Dimensions: 13 x 10
Living room
- Features: Flooring - Hardwood, Exterior Access, Archway, Vestibule
- Level: First
- Area: 224
- Dimensions: 16 x 14
Heating
- Forced Air, Oil
Cooling
- Central Air
Appliances
- Laundry: In Basement, Electric Dryer Hookup, Washer Hookup
Features
- Walk-up Attic
- Flooring: Wood, Tile
- Doors: Insulated Doors
- Windows: Insulated Windows, Screens
- Has basement: No
- Has fireplace: No
Interior area
- Total structure area: 759
- Total interior livable area: 759 sqft
Property
Parking
- Total spaces: 3
- Parking features: Paved Drive, Off Street, Tandem, Paved
- Uncovered spaces: 3
Features
- Patio & porch: Porch
- Exterior features: Porch, Rain Gutters, Screens, Fenced Yard
- Fencing: Fenced
- Frontage length: 50.00
Lot
- Size: 5,010 sqft
- Features: Cleared, Level
Details
- Parcel number: 1773344
- Zoning: RS-10
Construction
Type & style
- Home type: SingleFamily
- Architectural style: Cape,Ranch
- Property subtype: Single Family Residence
Materials
- Frame
- Foundation: Block
- Roof: Shingle
Condition
- Year built: 1940
Utilities & green energy
- Electric: Circuit Breakers
- Sewer: Public Sewer
- Water: Public
- Utilities for property: for Electric Range, for Electric Dryer, Washer Hookup
Community & neighborhood
Security
- Security features: Security System
Community
- Community features: Public Transportation, Shopping, Park, Walk/Jog Trails, Golf, Medical Facility, Conservation Area, Highway Access, House of Worship, Private School, Public School, T-Station, University, Sidewalks
Location
- Region: Worcester
Other
Other facts
- Road surface type: Paved
Price history
| Date | Event | Price |
|---|---|---|
| 2/10/2023 | Sold | $305,000+1.7%$402/sqft |
Source: MLS PIN #73067717 | ||
| 1/6/2023 | Pending sale | $299,900$395/sqft |
Source: | ||
| 1/6/2023 | Contingent | $299,900$395/sqft |
Source: MLS PIN #73067717 | ||
| 1/3/2023 | Listed for sale | $299,900+50%$395/sqft |
Source: MLS PIN #73067717 | ||
| 7/1/2004 | Sold | $200,000$264/sqft |
Source: Public Record | ||
Public tax history
| Year | Property taxes | Tax assessment |
|---|---|---|
| 2025 | $3,720 +1.7% | $282,000 +6% |
| 2024 | $3,658 +4.6% | $266,000 +9.1% |
| 2023 | $3,496 +9.6% | $243,800 +16.2% |
Find assessor info on the county website
Neighborhood: 01602
Nearby schools
GreatSchools rating
- 6/10Flagg Street SchoolGrades: K-6Distance: 0.4 mi
- 2/10Forest Grove Middle SchoolGrades: 7-8Distance: 1.2 mi
- 3/10Doherty Memorial High SchoolGrades: 9-12Distance: 0.8 mi
Schools provided by the listing agent
- Elementary: Flagg Street
- Middle: Forest Grove
- High: Doherty
Source: MLS PIN. This data may not be complete. We recommend contacting the local school district to confirm school assignments for this home.
Get a cash offer in 3 minutes
Find out how much your home could sell for in as little as 3 minutes with a no-obligation cash offer.
Estimated market value
$363,200
Get a cash offer in 3 minutes
Find out how much your home could sell for in as little as 3 minutes with a no-obligation cash offer.
Estimated market value
$363,200

