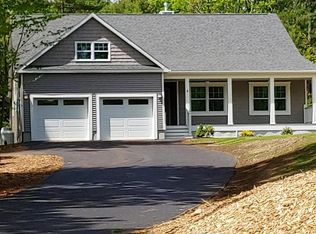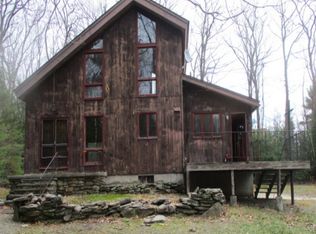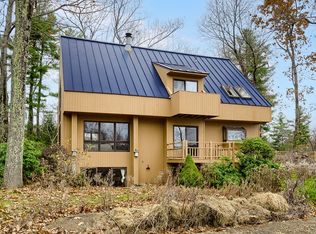Spacious, Custom, Open Concept 4BR Ranch has it all - central air, gourmet kitchen, hardwoods, Master Suite, cul-de-sac setting! Thoughtful consideration went into the design of this home with today's home-seekers in mind - Vaulted Ceiling Living Room, anchored by raised hearth stone-front fireplace, is open to the Kitchen, complete with premiere appliances, abundant maple cabinets and loads of food prep space, easily flows into the Dining Room. Imagine a perfect retreat in your Sun Room overlooking your private yard? Just an ideal year round setting to start or end your day. Master Suite with custom Master Bath dual walk-in closets and tiled shower. All other bedrooms are spacious enough for queen-sized beds! Attached 2-car garage enters into the ever-popular mudroom. Bonus opportunity for future expansion in the lower level. Add an irrigation system, brick walkways, landscaping - Welcome Home!
This property is off market, which means it's not currently listed for sale or rent on Zillow. This may be different from what's available on other websites or public sources.


