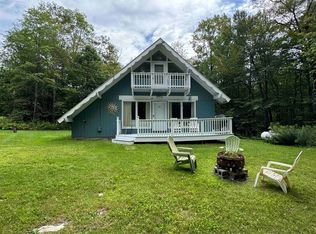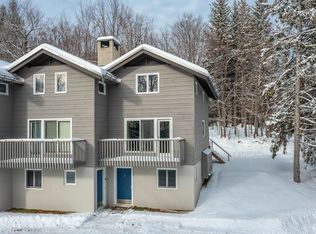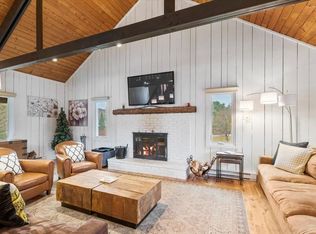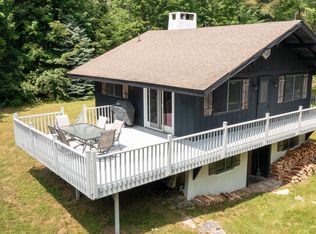Charming updated 4 bedroom ski chalet. With all fresh paint, new flooring, a totally remodeled bathroom, and less than 5 years on the new roof and high efficiency furnace, the heavy lifting has been done for you. Warm up next to the cozy wood burning fireplace after enjoying your time at anyone of the nearby world class ski resorts like Stratton, Bromley, or Magic Mountain. The open concept kitchen, living, and dining room is a great space for cooking, entertaining, or relaxing. When you don't feel like preparing a meal, the lovely village of Manchester is right down the hill with excellent and plentiful dining options. All the bedrooms are bright and cozy and make the perfect place to retire to as you rejuvenate for your next day of adventure. Don't miss this opportunity to get a great home without breaking the bank. *Previous buyer was unable to obtain financing due to their personal/financial situation.
Active under contract
Listed by:
Mike Masters,
Four Seasons Sotheby's Int'l Realty 802-464-1200
$389,000
2 Lower Stratton Valley Road, Winhall, VT 05340
4beds
1,344sqft
Est.:
Single Family Residence
Built in 1978
0.72 Acres Lot
$378,800 Zestimate®
$289/sqft
$-- HOA
What's special
Cozy wood burning fireplaceHigh efficiency furnaceTotally remodeled bathroomFresh paintNew roofNew flooring
- 51 days |
- 607 |
- 47 |
Zillow last checked: 8 hours ago
Listing updated: December 17, 2025 at 04:46pm
Listed by:
Mike Masters,
Four Seasons Sotheby's Int'l Realty 802-464-1200
Source: PrimeMLS,MLS#: 5070253
Facts & features
Interior
Bedrooms & bathrooms
- Bedrooms: 4
- Bathrooms: 2
- Full bathrooms: 1
- 1/2 bathrooms: 1
Heating
- Forced Air
Cooling
- None
Appliances
- Included: Dishwasher, Dryer, Microwave, Refrigerator, Electric Stove, Electric Water Heater
Features
- Kitchen/Dining, Kitchen/Living, Natural Woodwork
- Flooring: Combination, Vinyl
- Has basement: No
- Has fireplace: Yes
- Fireplace features: Wood Burning
Interior area
- Total structure area: 1,344
- Total interior livable area: 1,344 sqft
- Finished area above ground: 1,344
- Finished area below ground: 0
Video & virtual tour
Property
Parking
- Parking features: Gravel
Features
- Levels: Two
- Stories: 2
- Exterior features: Deck, Shed
Lot
- Size: 0.72 Acres
- Features: Corner Lot, Country Setting, Level, Wooded
Details
- Parcel number: 77124511019
- Zoning description: Residential
Construction
Type & style
- Home type: SingleFamily
- Architectural style: Chalet
- Property subtype: Single Family Residence
Materials
- Wood Frame, Concrete Exterior, Wood Exterior
- Foundation: Concrete
- Roof: Shingle
Condition
- New construction: No
- Year built: 1978
Utilities & green energy
- Electric: Circuit Breakers
- Sewer: Private Sewer, Septic Tank
- Utilities for property: Propane
Community & HOA
Location
- Region: Bondville
Financial & listing details
- Price per square foot: $289/sqft
- Tax assessed value: $172,800
- Annual tax amount: $4,774
- Date on market: 11/20/2025
- Road surface type: Gravel
Estimated market value
$378,800
$360,000 - $398,000
$3,689/mo
Price history
Price history
| Date | Event | Price |
|---|---|---|
| 11/20/2025 | Listed for sale | $389,000-2.5%$289/sqft |
Source: | ||
| 8/18/2025 | Listing removed | $399,000$297/sqft |
Source: | ||
| 7/17/2025 | Price change | $399,000-2.7%$297/sqft |
Source: | ||
| 5/30/2025 | Price change | $410,000-3.5%$305/sqft |
Source: | ||
| 4/17/2025 | Price change | $425,000-3.2%$316/sqft |
Source: | ||
Public tax history
Public tax history
| Year | Property taxes | Tax assessment |
|---|---|---|
| 2024 | -- | $172,800 |
| 2023 | -- | $172,800 |
| 2022 | -- | $172,800 |
Find assessor info on the county website
BuyAbility℠ payment
Est. payment
$2,198/mo
Principal & interest
$1508
Property taxes
$554
Home insurance
$136
Climate risks
Neighborhood: 05340
Nearby schools
GreatSchools rating
- 6/10Flood Brook Usd #20Grades: PK-8Distance: 6.5 mi
- NABurr & Burton AcademyGrades: 9-12Distance: 8.1 mi
- Loading



