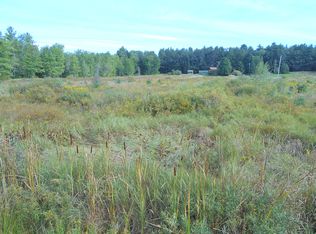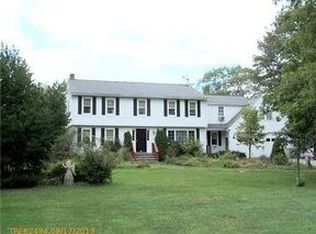Closed
$850,000
2 Lower Hamlet, Buxton, ME 04093
5beds
3,734sqft
Single Family Residence
Built in 2010
6.45 Acres Lot
$909,500 Zestimate®
$228/sqft
$4,217 Estimated rent
Home value
$909,500
$864,000 - $964,000
$4,217/mo
Zestimate® history
Loading...
Owner options
Explore your selling options
What's special
Beautiful home situated on 6.45 acres of land. Currently set up as a duplex, it could be used as a single family home. Set back off Rt 117, this home provides seclusion with lots of area wildlife to take in! Various gardens, fruit trees, and flowerbeds throughout the property. Green built, insulated with 8 inch framing, contains the best windows, LEEDS certified and it doesn't rely on fossil fuels for heating. The home contains heat pumps for AC and Heat. First floor has radiant heat in the flooring. Have your electric bill reduced with the solar panel system that produces up to 6.5 kw per hour. Both units contain 1 floor living. Great set up for an income producing home or having an in law unit. Unit 1 contains one bedroom on the first level and an additional bedroom/entertainment room in the basement. Beautiful back and front porch to use while watching out over the gardens and open lot. Unit 2 is currently set up with 3 bedrooms with the potential to add a 4th on the second floor where the loft area currently is. A wall with doorway could be added if needed to establish that. Basement has a big room that can be a bedroom, set up as a craft area currently. The first level has a bedroom set up as an office currently and the second floor contains the master suite. Tile and Hardwood floors throughout make this a one of a kind home that you'll love! 2.5 car garage with Carport. Labyrinth is part of the property and is a unique attribute to this home. Would make for a great horse or gentleman's farm. Town of Saco is 12 minutes away. Portland 30 minutes. Interstate 95 is 10 minutes. Also listed as a Multi Unit MLS#: 1549075
Zillow last checked: 8 hours ago
Listing updated: September 21, 2024 at 07:45pm
Listed by:
EXP Realty
Bought with:
Patry Family Realty, Inc.
Source: Maine Listings,MLS#: 1563369
Facts & features
Interior
Bedrooms & bathrooms
- Bedrooms: 5
- Bathrooms: 3
- Full bathrooms: 2
- 1/2 bathrooms: 1
Bedroom 1
- Level: First
Bedroom 2
- Level: Second
Bedroom 3
- Level: First
Bedroom 4
- Level: Basement
Bedroom 5
- Level: Basement
Kitchen
- Level: First
Kitchen
- Level: First
Living room
- Level: First
Heating
- Heat Pump, Space Heater, Radiant
Cooling
- Heat Pump
Appliances
- Included: ENERGY STAR Qualified Appliances
Features
- 1st Floor Bedroom, In-Law Floorplan, One-Floor Living, Pantry, Storage, Primary Bedroom w/Bath
- Flooring: Tile, Vinyl, Wood
- Doors: Storm Door(s)
- Windows: Double Pane Windows
- Basement: Doghouse,Interior Entry,Finished,Full
- Has fireplace: No
Interior area
- Total structure area: 3,734
- Total interior livable area: 3,734 sqft
- Finished area above ground: 3,041
- Finished area below ground: 693
Property
Parking
- Total spaces: 2.5
- Parking features: Gravel, 11 - 20 Spaces, Carport, Detached
- Garage spaces: 2.5
- Has carport: Yes
Accessibility
- Accessibility features: Level Entry
Features
- Patio & porch: Porch
Lot
- Size: 6.45 Acres
- Features: Rural, Level, Open Lot, Landscaped, Wooded
Details
- Additional structures: Shed(s)
- Parcel number: BUXTM0010B0147
- Zoning: RES
Construction
Type & style
- Home type: SingleFamily
- Architectural style: Chalet
- Property subtype: Single Family Residence
Materials
- Wood Frame, Fiber Cement
- Roof: Shingle
Condition
- Year built: 2010
Utilities & green energy
- Electric: Circuit Breakers, Photovoltaics Seller Owned
- Sewer: Private Sewer
- Water: Private, Well
- Utilities for property: Pole
Green energy
- Energy efficient items: Ceiling Fans, Dehumidifier, Water Heater, Insulated Foundation, LED Light Fixtures, Thermostat, Radiant Barrier
- Water conservation: Low Flow Commode, Low-Flow Fixtures, Other/See Internal Remarks, Rain Water Catchment
Community & neighborhood
Location
- Region: Buxton
Other
Other facts
- Road surface type: Gravel, Dirt
Price history
| Date | Event | Price |
|---|---|---|
| 10/27/2023 | Sold | $850,000-3.3%$228/sqft |
Source: | ||
| 8/23/2023 | Pending sale | $879,000$235/sqft |
Source: | ||
| 5/23/2023 | Price change | $879,000-23.6%$235/sqft |
Source: | ||
| 3/29/2023 | Listed for sale | $1,150,000$308/sqft |
Source: | ||
Public tax history
| Year | Property taxes | Tax assessment |
|---|---|---|
| 2024 | $9,001 +6.7% | $819,000 +1.3% |
| 2023 | $8,432 +1% | $808,400 -0.8% |
| 2022 | $8,349 +29.4% | $815,300 +82.7% |
Find assessor info on the county website
Neighborhood: 04093
Nearby schools
GreatSchools rating
- 4/10Buxton Center Elementary SchoolGrades: PK-5Distance: 4.3 mi
- 4/10Bonny Eagle Middle SchoolGrades: 6-8Distance: 7.9 mi
- 3/10Bonny Eagle High SchoolGrades: 9-12Distance: 8.1 mi

Get pre-qualified for a loan
At Zillow Home Loans, we can pre-qualify you in as little as 5 minutes with no impact to your credit score.An equal housing lender. NMLS #10287.
Sell for more on Zillow
Get a free Zillow Showcase℠ listing and you could sell for .
$909,500
2% more+ $18,190
With Zillow Showcase(estimated)
$927,690
