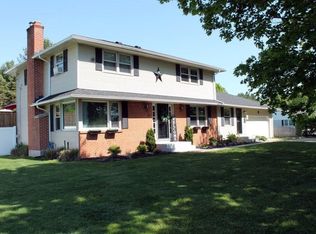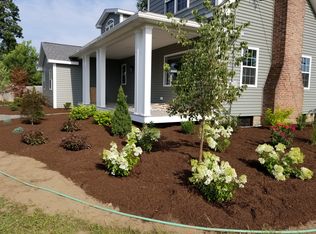This property features ACREAGE and LOCATION and REMODELED with ALL NEW STAINLESS APPLIANCES JUST INSTALLED - This vinyl sided Cape w/Brand New Roof has 4-Bedrooms + 2Full Baths all on over 1.5 Acres of yard-space; and yes, you have heard that right-OVER ONE AND ONE HALF ACRES of land. Open Floor plan that has a good sized Kitchen w/breakfast bar overlooking the fireplaced LR and open space entry/mudroom that you are sure to appreciate. Super convenient walk-in shower is brand new in the remodeled full bath and it's just down the hall from 2BRs on the 1st floor. 2nd Fl has centrally located full bath, 2BRs and did I mention Beautiful Hardwood Flooring is abundant. 2-car oversized garage and partially finished basement. GENERATOR is included and is hard wired. VISIT NOW and OFFER !
This property is off market, which means it's not currently listed for sale or rent on Zillow. This may be different from what's available on other websites or public sources.


