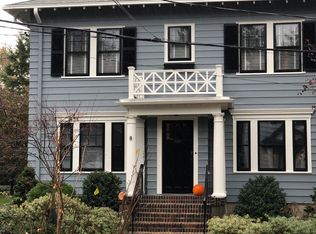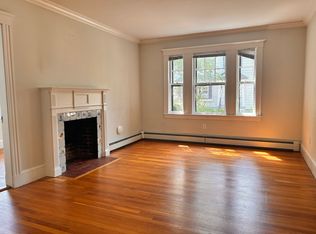Located just outside Harvard Sq on a beautiful side-street, this large, renovated condo is just steps to the Charles River and Mt Auburn Hospital. Generous, floor-through 1st lvl includes public spaces and 2 bedrms sharing a new full bath with rain shower and balcony. Renovated kitch with SS appliances, huge eat-around island with wine cooler, double ovens and custom concrete countertops. Living room features brick fireplace, HW floors and coffered ceiling. Large formal dining room with room to comfortably seat 8 or more. Office/library separated from the living areas by French doors. Window lined sun room with built-in benches overlooking back yard garden and patio. Convenient mud room off back entry. 2nd lvl master bedrm suite with soaring, cathedral ceilings and lots of light with transom windows. Additional bedrm on 2nd lvl would make a perfect nursery or massive walk-in closet/changing room. Off-st pkg for 2 cars. In-unit newer laundry. Lots of basement storage. New ext clapboard and updated decks. Extensive slim duct system throughout the unit (6 zones), which also can be used as heating units.
This property is off market, which means it's not currently listed for sale or rent on Zillow. This may be different from what's available on other websites or public sources.

