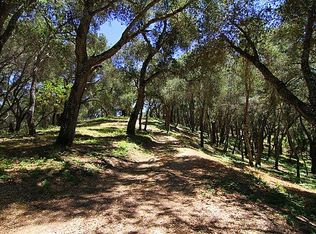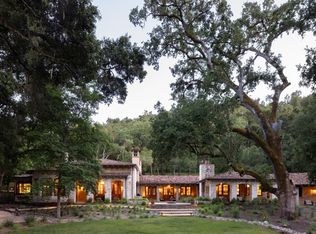Nestled into a private setting with views to the southeast from all of the living areas, veranda, patios and pool. This home has an elegant and dramatic balance of scale, design and craftsmanship with the use of wood and stone. Built in 2004, located minutes to the 13th fairway of The Preserve Golf Club and easy access to hiking and riding trails, this home has an open floor plan complimented by wide open hallways connecting all of the living spaces that open to the veranda capturing beautiful mountain views. Enjoy the warmth of the Carmel Valley sunshine, cooled with ocean breezes, fountains, water features and a beautiful pool & spa. The property allows for potential part-time equestrian use and a guest house on the 3.30 acre building envelope.
This property is off market, which means it's not currently listed for sale or rent on Zillow. This may be different from what's available on other websites or public sources.

