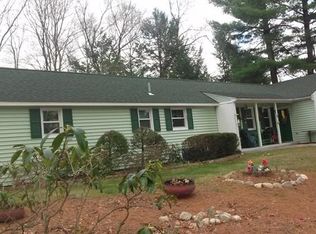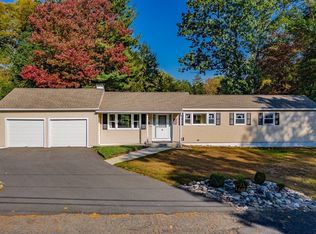WELCOME HOME!! To this unique rebuilt home with scenic relaxing views of the pond while enjoying the sounds of the waterfall and brook. With just over 2,000 sqft you walk into a cozy living room with a brick fireplace. A glamorous large eat-in kitchen with the style of the original character topped with modern brand new quartz countertops adorned with tile. New appliances featuring 2 ovens. Walk out on to the 12x32 deck overlooking the yard. Two 1st floor bedrooms with refinished hardwood floors. A full new bath with handsome tiled floors. The lower level has a nice finished space for your use as you go into the 3rd bedroom or just a space for your liking with E-grass windows & sliders to the backyard. Warm it up with the pellet stove. Another space as you lead into the full bath. Cent vacumn. NEW: roof, siding, gutters, deck, stone wall, plumbing, hot water tank, well pump, 200 amp, & landscaping. Spfld casino less than half hr commute you have all the convenience & tranquility.
This property is off market, which means it's not currently listed for sale or rent on Zillow. This may be different from what's available on other websites or public sources.


