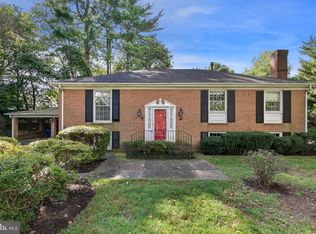Sold for $710,000
$710,000
2 Locksley Ct, Silver Spring, MD 20904
5beds
2,879sqft
Single Family Residence
Built in 1967
0.37 Acres Lot
$705,700 Zestimate®
$247/sqft
$3,649 Estimated rent
Home value
$705,700
$649,000 - $769,000
$3,649/mo
Zestimate® history
Loading...
Owner options
Explore your selling options
What's special
Incredible opportunity in charming Sherwood Forest! Owned by the same family for 58 years, 2 Locksley Court is turnkey and ready for your finishing touches to make it your new home. This lovely 5-level split features 2,879 finished square feet and a large basement—5 beds (including main level with en-suite), 3 full baths, a beautiful flat fenced yard on a cul-de-sac, a long circular driveway plus carport for off-street parking, and an incredible primary suite with en-suite bath, dressing area, generous closet, and attached office/den. Other features and updates include: fresh palate of paint 2025, new carpet 2025, oak hardwood floors on the main and upper levels, architectural roof 2020, gutters 2020, high-efficiency Lennox gas HVAC 2015, double paned windows, wood burning fireplace with gorgeous mid-century knotty pine and brickwork, updated lighting, a stone patio perfect for summer BBQs and entertaining, and ample natural light throughout the house. Super convenient location near grocery, retail, restaurants, schools, and parks, including the NW Anacostia Trail just a few blocks away and Robin Hood Swimming Pool. A commuter’s dream—short drive to the Glenmont Metro, ICC, 495.Thank you for showing. ***Offer Deadline Wednesday March 26th 4pm***
Zillow last checked: 8 hours ago
Listing updated: May 06, 2025 at 12:10am
Listed by:
Jami Dennis 301-466-2008,
RE/MAX Realty Centre, Inc.
Bought with:
Jeremy Walsh, 614396
Coldwell Banker Realty
Source: Bright MLS,MLS#: MDMC2169826
Facts & features
Interior
Bedrooms & bathrooms
- Bedrooms: 5
- Bathrooms: 3
- Full bathrooms: 3
Primary bedroom
- Features: Attached Bathroom, Flooring - HardWood, Ceiling Fan(s), Primary Bedroom - Dressing Area, Primary Bedroom - Sitting Area
- Level: Upper
Bedroom 1
- Features: Flooring - HardWood
- Level: Upper
Bedroom 1
- Features: Attached Bathroom, Flooring - Carpet, Balcony Access
- Level: Lower
Bedroom 2
- Features: Flooring - HardWood, Ceiling Fan(s)
- Level: Upper
Primary bathroom
- Features: Bathroom - Tub Shower
- Level: Upper
Bathroom 1
- Features: Bathroom - Tub Shower
- Level: Upper
Bathroom 1
- Level: Lower
Bathroom 3
- Features: Flooring - HardWood
- Level: Upper
Basement
- Level: Lower
Dining room
- Features: Balcony Access, Flooring - HardWood
- Level: Main
Family room
- Features: Flooring - HardWood
- Level: Main
Kitchen
- Features: Eat-in Kitchen
- Level: Main
Living room
- Features: Fireplace - Wood Burning, Flooring - Carpet
- Level: Lower
Office
- Features: Flooring - HardWood
- Level: Upper
Heating
- Central, Natural Gas
Cooling
- Central Air, Ceiling Fan(s), Electric
Appliances
- Included: Washer, Dryer, Dishwasher, Disposal, Refrigerator, Cooktop, Microwave, Gas Water Heater
Features
- Bathroom - Tub Shower, Breakfast Area, Ceiling Fan(s), Dining Area, Entry Level Bedroom, Exposed Beams, Floor Plan - Traditional, Formal/Separate Dining Room, Eat-in Kitchen, Kitchen - Table Space, Primary Bath(s), Other
- Flooring: Hardwood, Carpet, Ceramic Tile, Wood
- Windows: Double Pane Windows
- Basement: Unfinished
- Number of fireplaces: 1
- Fireplace features: Brick, Mantel(s)
Interior area
- Total structure area: 3,679
- Total interior livable area: 2,879 sqft
- Finished area above ground: 2,879
- Finished area below ground: 0
Property
Parking
- Total spaces: 5
- Parking features: Circular Driveway, Attached Carport, Driveway, On Street
- Carport spaces: 1
- Uncovered spaces: 4
Accessibility
- Accessibility features: None
Features
- Levels: Multi/Split,Five
- Stories: 5
- Patio & porch: Patio
- Pool features: None
- Fencing: Back Yard,Full
Lot
- Size: 0.37 Acres
- Features: Cul-De-Sac, Level, Landscaped
Details
- Additional structures: Above Grade, Below Grade
- Parcel number: 160500326348
- Zoning: R200
- Special conditions: Standard
Construction
Type & style
- Home type: SingleFamily
- Property subtype: Single Family Residence
Materials
- Brick, Vinyl Siding
- Foundation: Block
- Roof: Architectural Shingle
Condition
- New construction: No
- Year built: 1967
Utilities & green energy
- Electric: 200+ Amp Service
- Sewer: Public Sewer
- Water: Public
- Utilities for property: Fiber Optic
Community & neighborhood
Location
- Region: Silver Spring
- Subdivision: Sherwood Forest Manor
Other
Other facts
- Listing agreement: Exclusive Right To Sell
- Ownership: Fee Simple
Price history
| Date | Event | Price |
|---|---|---|
| 4/23/2025 | Sold | $710,000+1.4%$247/sqft |
Source: | ||
| 3/27/2025 | Contingent | $699,900$243/sqft |
Source: | ||
| 3/20/2025 | Listed for sale | $699,900+57.3%$243/sqft |
Source: | ||
| 5/12/2016 | Sold | $445,000$155/sqft |
Source: Public Record Report a problem | ||
Public tax history
| Year | Property taxes | Tax assessment |
|---|---|---|
| 2025 | $7,140 +19.3% | $559,900 +7.7% |
| 2024 | $5,983 +8.3% | $519,700 +8.4% |
| 2023 | $5,525 +7.6% | $479,500 +3% |
Find assessor info on the county website
Neighborhood: 20904
Nearby schools
GreatSchools rating
- 7/10Westover Elementary SchoolGrades: PK-5Distance: 0.4 mi
- 3/10White Oak Middle SchoolGrades: 6-8Distance: 1.4 mi
- 4/10Springbrook High SchoolGrades: 9-12Distance: 1 mi
Schools provided by the listing agent
- Elementary: Westover
- Middle: White Oak
- High: Springbrook
- District: Montgomery County Public Schools
Source: Bright MLS. This data may not be complete. We recommend contacting the local school district to confirm school assignments for this home.

Get pre-qualified for a loan
At Zillow Home Loans, we can pre-qualify you in as little as 5 minutes with no impact to your credit score.An equal housing lender. NMLS #10287.
