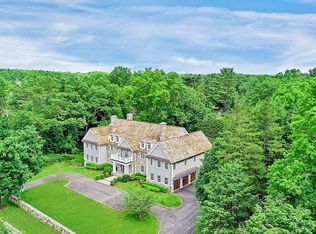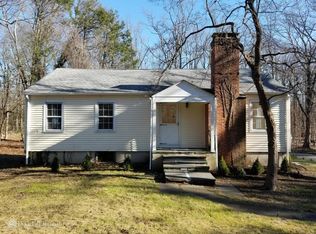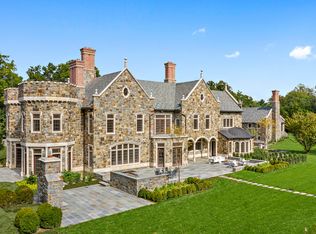Country colonial with contemporary flair situated on over two acres of lovely, level, 100% usable land and located on a private road in mid-country Greenwich. Virtually new construction, the home is bright and sunny with many windows and sliding French doors that bring in the feel of the magnificent open lawns and professionally landscaped grounds. The flagstone patio is directly off the family room and surrounds the heated free formed pool. The veranda is complete with an exterior summer kitchen. The two-story home enjoys 360 degrees of exposure while maintaining exceptional privacy. The floor plan is flexible with a choice of primary bedroom suites on both the 1st and 2nd levels. The openness of the exterior is repeated on the interior with striking open, yet functional spaces.
This property is off market, which means it's not currently listed for sale or rent on Zillow. This may be different from what's available on other websites or public sources.


