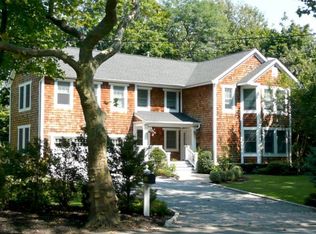Sold for $1,550,000
$1,550,000
2 Livingston Road, Bellport Village, NY 11713
3beds
2,557sqft
Single Family Residence, Residential
Built in 1950
0.5 Acres Lot
$1,582,800 Zestimate®
$606/sqft
$4,437 Estimated rent
Home value
$1,582,800
$1.42M - $1.76M
$4,437/mo
Zestimate® history
Loading...
Owner options
Explore your selling options
What's special
This charming expanded cape nestled in the heart of Bellport Village offers the perfect blend of character, comfort, and modern amenities. The main floor flows seamlessly from living room with wood burning fireplace, to dining room and leads to the chef's kitchen with stainless steel appliances. Off the dining room, you'll find a four season room with an additional wood burning fireplace. This home boasts three spacious bedrooms, two of which are on the main floor, perfect for family or visitors, and a full bath. The private second-floor retreat features an expansive primary suite with two walk-in closets, spa-like en-suite bath with dual vanities, a jetted tub and separate shower. The primary suite also features a private balcony, ideal for morning coffee or evening relaxation, and dedicated office space, perfect for remote work or creative pursuits. The finished basement is highlighted by a summer kitchen, full bath, oversized laundry room and another spacious entertainment area complete with tasteful finishes and perfect for hosting gatherings. The outdoor oasis in the backyard boasts an in-ground pool with a built-in sundeck, patio and plenty of lawn creating the perfect backyard retreat. The two-car detached garage provides ample storage and parking with unlimited potential to fit your needs. The potting shed is ideal for gardening enthusiasts - with the beautifully landscaped grounds, offering both privacy and curb appeal. This exceptional home is a rare opportunity to experience Bellport Village living at its finest. With its unbeatable location and thoughtfully designed spaces, this home is truly a must-see. Located just moments from the ferry, the private Ho-Hum Beach, Bellport Golf Club, and the village’s vibrant shops and restaurants, this home is ideal for those seeking a relaxed yet sophisticated lifestyle.
Zillow last checked: 8 hours ago
Listing updated: November 14, 2025 at 11:53am
Listed by:
Kent Markgraf 631-352-2006,
Compass Greater NY LLC 631-491-2926,
Robert M. Lorenzo II 631-897-9754,
Compass Greater NY LLC
Bought with:
Jeffrey Nathanson, 10401327004
Keller Williams Points North
William Soundias, 10301221678
Keller Williams Points North
Source: OneKey® MLS,MLS#: 849844
Facts & features
Interior
Bedrooms & bathrooms
- Bedrooms: 3
- Bathrooms: 3
- Full bathrooms: 3
Heating
- Baseboard, Hot Water
Cooling
- Central Air
Appliances
- Included: Dishwasher, Dryer, Gas Cooktop, Gas Oven, Refrigerator, Stainless Steel Appliance(s), Tankless Water Heater, Washer
Features
- First Floor Bedroom, Beamed Ceilings, Cathedral Ceiling(s), Chefs Kitchen, Double Vanity, Eat-in Kitchen, Granite Counters
- Flooring: Hardwood
- Basement: Full
- Attic: None
- Number of fireplaces: 2
Interior area
- Total structure area: 2,557
- Total interior livable area: 2,557 sqft
Property
Parking
- Total spaces: 2
- Parking features: Garage
- Garage spaces: 2
Features
- Pool features: In Ground
- Fencing: Fenced
Lot
- Size: 0.50 Acres
Details
- Parcel number: 0202008000600001000
- Special conditions: None
Construction
Type & style
- Home type: SingleFamily
- Architectural style: Exp Cape
- Property subtype: Single Family Residence, Residential
Materials
- Wood Siding
Condition
- Year built: 1950
Utilities & green energy
- Sewer: Cesspool
- Water: Public
- Utilities for property: Electricity Connected, Natural Gas Connected
Community & neighborhood
Location
- Region: Bellport
Other
Other facts
- Listing agreement: Exclusive Right To Sell
Price history
| Date | Event | Price |
|---|---|---|
| 11/14/2025 | Sold | $1,550,000-3.1%$606/sqft |
Source: | ||
| 7/28/2025 | Pending sale | $1,599,900$626/sqft |
Source: | ||
| 6/30/2025 | Price change | $1,599,900-5.9%$626/sqft |
Source: | ||
| 5/22/2025 | Price change | $1,699,9000%$665/sqft |
Source: | ||
| 4/21/2025 | Price change | $1,699,990-5.5%$665/sqft |
Source: | ||
Public tax history
| Year | Property taxes | Tax assessment |
|---|---|---|
| 2024 | -- | $3,650 |
| 2023 | -- | $3,650 |
| 2022 | -- | $3,650 |
Find assessor info on the county website
Neighborhood: 11713
Nearby schools
GreatSchools rating
- 2/10Kreamer Street Elementary SchoolGrades: K-3Distance: 0.4 mi
- 4/10Bellport Middle SchoolGrades: 6-8Distance: 0.3 mi
- 3/10Bellport Senior High SchoolGrades: 9-12Distance: 1.6 mi
Schools provided by the listing agent
- Elementary: Contact Agent
- Middle: Bellport Middle School
- High: Bellport Senior High School
Source: OneKey® MLS. This data may not be complete. We recommend contacting the local school district to confirm school assignments for this home.
Get a cash offer in 3 minutes
Find out how much your home could sell for in as little as 3 minutes with a no-obligation cash offer.
Estimated market value$1,582,800
Get a cash offer in 3 minutes
Find out how much your home could sell for in as little as 3 minutes with a no-obligation cash offer.
Estimated market value
$1,582,800
