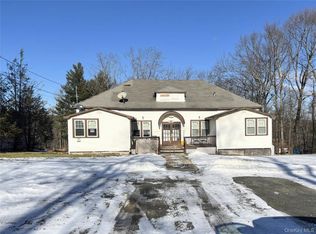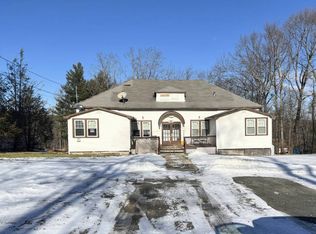Sold for $475,000 on 12/13/23
$475,000
2 Little Road, Wurtsboro, NY 12790
5beds
3,360sqft
Single Family Residence, Residential
Built in 1890
2.86 Acres Lot
$531,600 Zestimate®
$141/sqft
$3,584 Estimated rent
Home value
$531,600
$484,000 - $590,000
$3,584/mo
Zestimate® history
Loading...
Owner options
Explore your selling options
What's special
Step back in time and own this stately Victorian formerly the Mt. Prosper Manor/Hotel and restaurant. Enter the home with beautiful cornices and dentil moldings from a bygone era. The parlor awaits you with decorative ornate woodwork, 9' ceilings, gorgeous hardwood floors and 3 working fireplaces. Sunfilled living room and large formal dining room with Butler's pantry. The EIK boasts stainless steel appliances, wainscoting and custom made cabinets. Go up the grand turret staircase to the second floor with Primary Suite bedroom plus 3 more large bedrooms 2 additional full baths and laundry room. The renovated 3rd floor has another primary suite, high ceilings with exposed beams and central air. The full walkout basement offers a pool table with full bar and custom built ins. Plenty of space on 2.86 acres with full barn, stone patio, parking for 2 cars and plenty of storage. Hurry, this house which has been tastefully renovated and restored to maintain its integrity , charm and character will not last. Additional Information: HeatingFuel:Oil Above Ground,ParkingFeatures:2 Car Detached,
Zillow last checked: 8 hours ago
Listing updated: November 16, 2024 at 07:23am
Listed by:
Jeffrey T. Ramundo 914-527-7697,
Christie's Int. Real Estate 845-205-3521,
Mary Krische 845-641-0465,
Christie's Int. Real Estate
Bought with:
Patrice D. Greco, 10311205909
The Sunshine Group Real Estate
Source: OneKey® MLS,MLS#: H6251339
Facts & features
Interior
Bedrooms & bathrooms
- Bedrooms: 5
- Bathrooms: 5
- Full bathrooms: 4
- 1/2 bathrooms: 1
Bedroom 1
- Level: Second
Bedroom 2
- Level: Second
Bedroom 3
- Level: Second
Bathroom 1
- Level: Second
Bathroom 2
- Level: Second
Bathroom 3
- Level: Second
Bathroom 4
- Level: Third
Other
- Level: First
Other
- Level: Second
Other
- Level: Third
Bonus room
- Level: Third
Bonus room
- Level: Basement
Dining room
- Level: First
Kitchen
- Level: First
Laundry
- Level: Second
Living room
- Level: First
Office
- Level: First
Heating
- Forced Air, Oil, Propane
Cooling
- Central Air, Wall/Window Unit(s)
Appliances
- Included: Dishwasher, Dryer, Refrigerator, Stainless Steel Appliance(s), Washer, Gas Water Heater
- Laundry: Inside
Features
- Cathedral Ceiling(s), Ceiling Fan(s), Chandelier, Eat-in Kitchen, Formal Dining, Primary Bathroom, Pantry, Walk Through Kitchen
- Flooring: Hardwood
- Basement: Finished,Walk-Out Access
- Attic: Finished,Walkup
- Number of fireplaces: 3
Interior area
- Total structure area: 3,360
- Total interior livable area: 3,360 sqft
Property
Parking
- Total spaces: 2
- Parking features: Detached
Features
- Levels: Three Or More
- Stories: 3
- Patio & porch: Patio, Porch
- Fencing: Fenced
- Has view: Yes
- View description: Mountain(s)
Lot
- Size: 2.86 Acres
- Features: Level, Near School, Near Shops, Views
- Residential vegetation: Partially Wooded
Details
- Parcel number: 408902900002036002
Construction
Type & style
- Home type: SingleFamily
- Architectural style: Victorian
- Property subtype: Single Family Residence, Residential
Materials
- Vinyl Siding
Condition
- Actual
- Year built: 1890
Utilities & green energy
- Sewer: Septic Tank
- Utilities for property: Trash Collection Private
Community & neighborhood
Community
- Community features: Park
Location
- Region: Wurtsboro
Other
Other facts
- Listing agreement: Exclusive Right To Sell
- Listing terms: Cash
Price history
| Date | Event | Price |
|---|---|---|
| 12/13/2023 | Sold | $475,000+2.2%$141/sqft |
Source: | ||
| 10/3/2023 | Pending sale | $465,000$138/sqft |
Source: | ||
| 9/11/2023 | Price change | $465,000-2.9%$138/sqft |
Source: | ||
| 9/6/2023 | Price change | $479,000-2.2%$143/sqft |
Source: | ||
| 8/24/2023 | Price change | $489,999-2%$146/sqft |
Source: | ||
Public tax history
| Year | Property taxes | Tax assessment |
|---|---|---|
| 2024 | -- | $178,100 +3.7% |
| 2023 | -- | $171,700 |
| 2022 | -- | $171,700 |
Find assessor info on the county website
Neighborhood: 12790
Nearby schools
GreatSchools rating
- 7/10Emma C Chase SchoolGrades: K-5Distance: 2.8 mi
- 2/10Robert J Kaiser Middle SchoolGrades: 6-8Distance: 9.4 mi
- 3/10Monticello High SchoolGrades: 9-12Distance: 9.5 mi
Schools provided by the listing agent
- Elementary: Emma C Chase School
- High: Monticello High School
Source: OneKey® MLS. This data may not be complete. We recommend contacting the local school district to confirm school assignments for this home.

