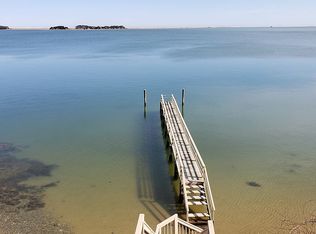Stunning Cape w/ some views of Pleasant Bay & peeks of the Ocean on almost an acre of privacy! Minutes to the association Dock & Beach! Spacious beautifully appointed rooms w/ high ceilings & abundant natural light! Pretty fireplaced living room! Open Cooks kitchen w/ an adjoining seating area before the fireplace & an informal dining area w/ a greenhouse wall of glass! Lovely separate dining room! Wonderful first floor master bedroom w/ an en suite master bathroom, a walk-in-closet + an adjacent library/bedroom! On the 2nd level is large open family area adjacent to 2 very spacious guest bedrooms & a full bath. Above the garage is a home office! Minutes to the private association Sandy Beach & Dock! Private mooring field for deep water boating to the Ocean!
This property is off market, which means it's not currently listed for sale or rent on Zillow. This may be different from what's available on other websites or public sources.
