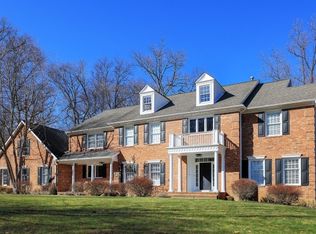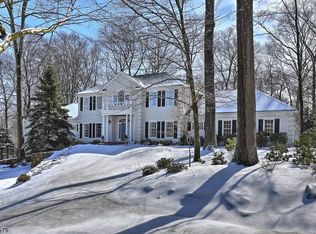Closed
Street View
$1,500,000
2 Linsey Ct, Mendham Twp., NJ 07945
5beds
5baths
--sqft
Single Family Residence
Built in 2000
1.05 Acres Lot
$1,541,100 Zestimate®
$--/sqft
$6,982 Estimated rent
Home value
$1,541,100
$1.43M - $1.65M
$6,982/mo
Zestimate® history
Loading...
Owner options
Explore your selling options
What's special
Zillow last checked: 15 hours ago
Listing updated: August 28, 2025 at 05:02am
Listed by:
Marcella Carney 973-543-3500,
Kl Sotheby's Int'l. Realty
Bought with:
Cassandra Gahagan
Turpin Real Estate, Inc.
Source: GSMLS,MLS#: 3963289
Facts & features
Price history
| Date | Event | Price |
|---|---|---|
| 8/27/2025 | Sold | $1,500,000-6.2% |
Source: | ||
| 6/26/2025 | Pending sale | $1,599,000 |
Source: | ||
| 6/13/2025 | Price change | $1,599,000-7.3% |
Source: | ||
| 5/17/2025 | Listed for sale | $1,725,000+21% |
Source: | ||
| 4/16/2007 | Sold | $1,426,100+438.2% |
Source: Public Record | ||
Public tax history
| Year | Property taxes | Tax assessment |
|---|---|---|
| 2025 | $28,097 +12.3% | $1,446,800 +12.3% |
| 2024 | $25,023 +2.8% | $1,288,500 +10.6% |
| 2023 | $24,337 +2.3% | $1,165,000 +3.5% |
Find assessor info on the county website
Neighborhood: 07945
Nearby schools
GreatSchools rating
- 8/10Mendham Twp Elementary SchoolGrades: PK-4Distance: 3.5 mi
- 9/10Mendham Twp Middle SchoolGrades: 5-8Distance: 4.7 mi
- 10/10West Morris Mendham High SchoolGrades: 9-12Distance: 2.1 mi
Get a cash offer in 3 minutes
Find out how much your home could sell for in as little as 3 minutes with a no-obligation cash offer.
Estimated market value
$1,541,100
Get a cash offer in 3 minutes
Find out how much your home could sell for in as little as 3 minutes with a no-obligation cash offer.
Estimated market value
$1,541,100

