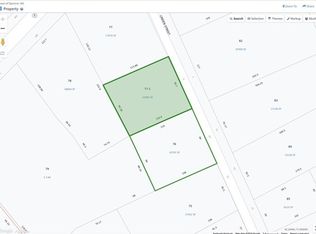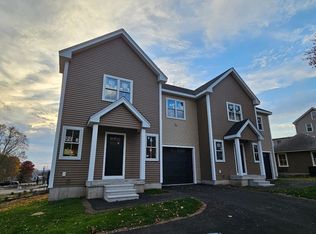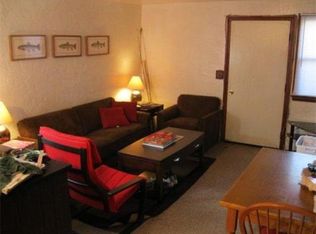Sold for $388,000 on 06/04/25
$388,000
2 Linden St #B, Spencer, MA 01562
3beds
1,300sqft
Condominium, Townhouse
Built in 2025
5,000 Square Feet Lot
$-- Zestimate®
$298/sqft
$-- Estimated rent
Home value
Not available
Estimated sales range
Not available
Not available
Zestimate® history
Loading...
Owner options
Explore your selling options
What's special
Discover the charm and convenience of this lovely 3-bedroom, 1.5-bathroom townhouse nestled in the scenic Spencer, MA. Ideal for families and commuters alike, this townhouse brings you close to everything you need, from education to recreation. Stretching over 1,300 square feet, the interior offers a spacious and welcoming environment. The living areas are designed for comfort and ease, providing the perfect setting to unwind or entertain. The primary bedroom, along with two additional well-sized bedrooms, ensures everyone has their own private space to retreat. Just a short walk away is the bustling Price Chopper for all your grocery needs, making weekly shopping trips a breeze. For those who appreciate the great outdoors, the Depot Rail Trail offers a serene escape with its picturesque views and trails just moments from your doorstep.
Zillow last checked: 8 hours ago
Listing updated: June 05, 2025 at 06:26am
Listed by:
Jeffrey Brooks 774-287-0171,
Coldwell Banker Realty - Worcester 508-795-7500
Bought with:
Thomas Itemere
Century 21 XSELL REALTY
Source: MLS PIN,MLS#: 73339250
Facts & features
Interior
Bedrooms & bathrooms
- Bedrooms: 3
- Bathrooms: 2
- Full bathrooms: 1
- 1/2 bathrooms: 1
Primary bedroom
- Features: Walk-In Closet(s), Flooring - Hardwood, Recessed Lighting
- Level: Second
- Area: 168.75
- Dimensions: 12.5 x 13.5
Bedroom 2
- Features: Closet, Flooring - Hardwood, Recessed Lighting
- Level: Second
- Area: 131.25
- Dimensions: 10.5 x 12.5
Bedroom 3
- Features: Closet, Flooring - Hardwood, Recessed Lighting
- Level: Second
- Area: 137.5
- Dimensions: 12.5 x 11
Primary bathroom
- Features: Yes
Bathroom 1
- Features: Bathroom - Half, Recessed Lighting
- Level: First
Bathroom 2
- Features: Bathroom - Full, Bathroom - With Tub & Shower, Recessed Lighting
- Level: Second
Kitchen
- Features: Flooring - Hardwood, Countertops - Stone/Granite/Solid, Kitchen Island, Deck - Exterior, Open Floorplan, Recessed Lighting, Crown Molding
- Level: First
- Area: 156
- Dimensions: 13 x 12
Living room
- Features: Flooring - Hardwood, Cable Hookup, High Speed Internet Hookup, Recessed Lighting
- Level: First
- Area: 195
- Dimensions: 15 x 13
Heating
- Electric, Wall Furnace, ENERGY STAR Qualified Equipment
Cooling
- Wall Unit(s), Unit Control, ENERGY STAR Qualified Equipment
Appliances
- Laundry: Flooring - Hardwood, Electric Dryer Hookup, Recessed Lighting, Second Floor, In Unit, Washer Hookup
Features
- Flooring: Hardwood
- Doors: Insulated Doors
- Windows: Insulated Windows
- Has basement: Yes
- Has fireplace: No
Interior area
- Total structure area: 1,300
- Total interior livable area: 1,300 sqft
- Finished area above ground: 1,300
Property
Parking
- Total spaces: 4
- Parking features: Attached, Off Street, Paved
- Attached garage spaces: 1
- Uncovered spaces: 3
Features
- Entry location: Unit Placement(Street)
- Patio & porch: Deck
- Exterior features: Deck
Lot
- Size: 5,000 sqft
Details
- Parcel number: M:00U07 B:00077 L:00001,1692780
- Zoning: Res
Construction
Type & style
- Home type: Townhouse
- Property subtype: Condominium, Townhouse
- Attached to another structure: Yes
Materials
- Frame
- Roof: Shingle
Condition
- Year built: 2025
Utilities & green energy
- Electric: 200+ Amp Service
- Sewer: Public Sewer
- Water: Public
- Utilities for property: for Electric Dryer, Washer Hookup
Community & neighborhood
Community
- Community features: Public Transportation, Shopping, Tennis Court(s), Park, Walk/Jog Trails, Stable(s), Golf, Medical Facility, Laundromat, Bike Path, Conservation Area, Highway Access, House of Worship, Private School, Public School, T-Station, University
Location
- Region: Spencer
Other
Other facts
- Listing terms: Contract
Price history
| Date | Event | Price |
|---|---|---|
| 6/4/2025 | Sold | $388,000-3%$298/sqft |
Source: MLS PIN #73339250 | ||
| 4/23/2025 | Contingent | $399,900$308/sqft |
Source: MLS PIN #73339250 | ||
| 4/2/2025 | Price change | $399,900-4.8%$308/sqft |
Source: MLS PIN #73339250 | ||
| 2/28/2025 | Price change | $420,000+0%$323/sqft |
Source: MLS PIN #73339250 | ||
| 2/27/2025 | Listed for sale | $419,900$323/sqft |
Source: MLS PIN #73339250 | ||
Public tax history
Tax history is unavailable.
Neighborhood: 01562
Nearby schools
GreatSchools rating
- 4/10Knox Trail Junior High SchoolGrades: 5-8Distance: 0.4 mi
- 4/10David Prouty High SchoolGrades: 9-12Distance: 0.8 mi
- 2/10Wire Village SchoolGrades: K-4Distance: 1.3 mi
Schools provided by the listing agent
- Elementary: Wire Village
- Middle: Trail Knox
- High: David Prouty
Source: MLS PIN. This data may not be complete. We recommend contacting the local school district to confirm school assignments for this home.

Get pre-qualified for a loan
At Zillow Home Loans, we can pre-qualify you in as little as 5 minutes with no impact to your credit score.An equal housing lender. NMLS #10287.



