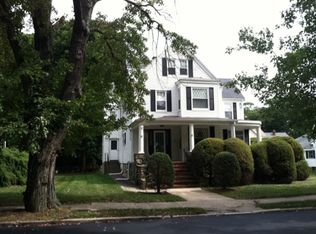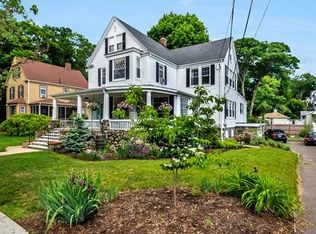This Greenwood beauty is sure to be a crowd pleaser! It has space, location, AND style! The pretty front porch is perfect for unwinding after a long day! Step up into the entry way and notice the spacious and charming living room and eye that renovated kitchen! The living room is fitted with a perfectly placed fireplace surrounded by nice built in shelving. Walk into the dining room and notice the gleaming hardwood floors, built in hutch, and the bright windows that overlook the private fenced in yard. The dining room flows directly into the beautiful and sharply renovated kitchen that offers loads of cabinetry, a separate eating area, stainless appliances, and granite countertops. A half bath completes the first floor. Step down into the bonus room in the finished basement complete with a newer 3/4 bath with laundry area! The second floor offers a very spacious landing with three bedrooms and full bath. Two year old roof! All of this AND just a quick walk to the Commuter Rail!
This property is off market, which means it's not currently listed for sale or rent on Zillow. This may be different from what's available on other websites or public sources.

