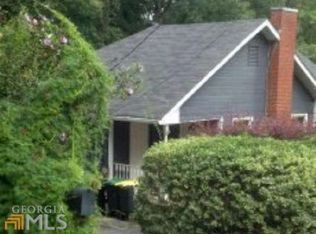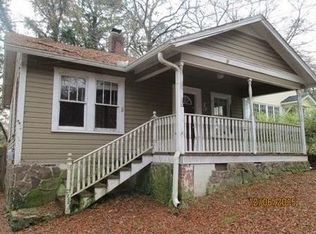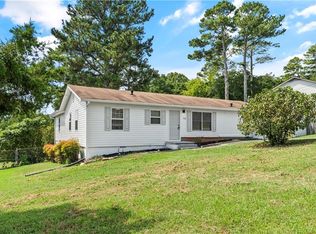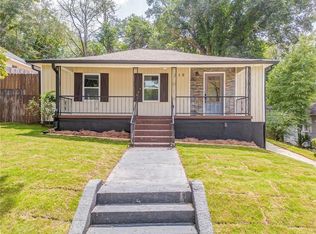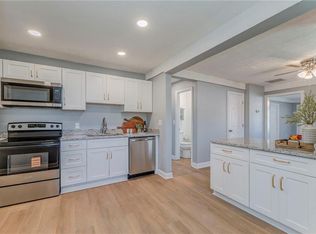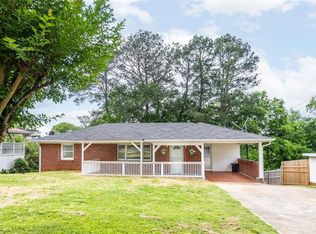Come home to this adorable brick cottage, just minutes from downtown Rome. The home features a spacious living room with a gas log fireplace, a separate dining room, and a bright eat-in kitchen. The is a bedroom is conveniently located on the main floor, along with a full bath and beautiful hardwood floors. Downstairs, you’ll find three additional bedrooms (including the master), another full bath, and a large laundry room with plenty of storage space. Enjoy your mornings on the beautiful screened-in front porch with brick flooring and arched openings, or relax on the back patio overlooking the private yard. The property also includes a 14 x 20 detached garage at the end of the driveway. Located in the desirable Jackson Hill neighborhood, this home is within walking distance to the trail system with shaded walking paths, Civil War markers, and mountain biking trails. A true blend of historic charm and modern comfort. This one won’t last long!
Active
Price cut: $5K (11/10)
$215,000
2 Lindberg Dr NE, Rome, GA 30161
4beds
1,428sqft
Est.:
Single Family Residence, Residential
Built in 1940
5,662.8 Square Feet Lot
$213,400 Zestimate®
$151/sqft
$-- HOA
What's special
Gas log fireplaceBright eat-in kitchenSeparate dining roomAdorable brick cottageBeautiful hardwood floors
- 100 days |
- 1,879 |
- 131 |
Zillow last checked: 8 hours ago
Listing updated: January 13, 2026 at 12:23pm
Listing Provided by:
Dow Dameron,
Resource Brokers, LLC.
Source: FMLS GA,MLS#: 7661212
Tour with a local agent
Facts & features
Interior
Bedrooms & bathrooms
- Bedrooms: 4
- Bathrooms: 2
- Full bathrooms: 2
- Main level bathrooms: 1
- Main level bedrooms: 1
Rooms
- Room types: Sun Room
Primary bedroom
- Features: Master on Main
- Level: Master on Main
Bedroom
- Features: Master on Main
Primary bathroom
- Features: Tub/Shower Combo
Dining room
- Features: Separate Dining Room
Kitchen
- Features: Cabinets White, Country Kitchen
Heating
- Electric, Natural Gas, Other
Cooling
- Ceiling Fan(s)
Appliances
- Included: Gas Oven, Gas Range, Gas Water Heater
- Laundry: In Basement
Features
- Crown Molding
- Flooring: Hardwood, Tile, Vinyl
- Windows: None
- Basement: Daylight,Exterior Entry,Finished,Finished Bath,Full,Interior Entry
- Number of fireplaces: 1
- Fireplace features: Family Room, Gas Log
- Common walls with other units/homes: No Common Walls
Interior area
- Total structure area: 1,428
- Total interior livable area: 1,428 sqft
Video & virtual tour
Property
Parking
- Total spaces: 1
- Parking features: Detached, Driveway, Garage
- Garage spaces: 1
- Has uncovered spaces: Yes
Accessibility
- Accessibility features: None
Features
- Levels: Two
- Stories: 2
- Patio & porch: Front Porch, Screened
- Exterior features: Private Yard, Rain Gutters
- Pool features: None
- Spa features: None
- Fencing: Chain Link,Front Yard
- Has view: Yes
- View description: Rural
- Waterfront features: None
- Body of water: None
Lot
- Size: 5,662.8 Square Feet
- Dimensions: 114 x 48
- Features: Back Yard, Corner Lot, Front Yard, Private
Details
- Additional structures: None
- Parcel number: J13J 242
- Other equipment: None
- Horse amenities: None
Construction
Type & style
- Home type: SingleFamily
- Architectural style: Bungalow,Cottage
- Property subtype: Single Family Residence, Residential
Materials
- Brick 4 Sides
- Foundation: Brick/Mortar
- Roof: Composition
Condition
- Resale
- New construction: No
- Year built: 1940
Utilities & green energy
- Electric: Other
- Sewer: Public Sewer
- Water: Public
- Utilities for property: Cable Available, Electricity Available, Natural Gas Available
Green energy
- Energy efficient items: None
- Energy generation: None
Community & HOA
Community
- Features: None
- Security: None
- Subdivision: Northwood Heights
HOA
- Has HOA: No
Location
- Region: Rome
Financial & listing details
- Price per square foot: $151/sqft
- Tax assessed value: $176,035
- Annual tax amount: $2,318
- Date on market: 10/6/2025
- Cumulative days on market: 101 days
- Electric utility on property: Yes
- Road surface type: Other
Estimated market value
$213,400
$203,000 - $224,000
$1,720/mo
Price history
Price history
| Date | Event | Price |
|---|---|---|
| 11/10/2025 | Price change | $215,000-2.3%$151/sqft |
Source: | ||
| 11/6/2025 | Price change | $220,000-2.2%$154/sqft |
Source: | ||
| 10/19/2025 | Price change | $225,000-2.2%$158/sqft |
Source: | ||
| 10/6/2025 | Listed for sale | $230,000+7%$161/sqft |
Source: | ||
| 9/6/2025 | Listing removed | $215,000$151/sqft |
Source: | ||
Public tax history
Public tax history
| Year | Property taxes | Tax assessment |
|---|---|---|
| 2024 | $2,337 -2.3% | $70,414 +3.3% |
| 2023 | $2,393 +61.3% | $68,147 +74.5% |
| 2022 | $1,484 +24.9% | $39,050 +22% |
Find assessor info on the county website
BuyAbility℠ payment
Est. payment
$1,269/mo
Principal & interest
$1027
Property taxes
$167
Home insurance
$75
Climate risks
Neighborhood: 30161
Nearby schools
GreatSchools rating
- NAMain Elementary SchoolGrades: PK-6Distance: 0.8 mi
- 5/10Rome Middle SchoolGrades: 7-8Distance: 1.3 mi
- 6/10Rome High SchoolGrades: 9-12Distance: 1.2 mi
Schools provided by the listing agent
- Elementary: Main
- Middle: Rome
- High: Rome
Source: FMLS GA. This data may not be complete. We recommend contacting the local school district to confirm school assignments for this home.
- Loading
- Loading
