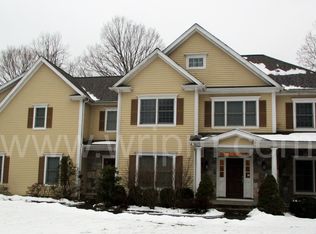Enjoy "Penthouse" type living in this spectacular end unit at desirable Fox Hill Condos. Clerestory (skylite type) windows, wood-burning fireplace, updated kitchen & baths plus soaring ceilings are only the beginning of some of the numerous features of this 1485 sq ft unit. This is Phase II and there are no special assessments at this time. Heat and hot water are included in the common charges; just pay for electricity, the internet and cable and you are all set! Pool, playground and updated clubhouse are on the premises and the rec fees for the Fox Hill Club are included in your monthly common charges. 2 months common charges are due and payable upon closing from the buyer as a contribution to the capital improvement fund. The Ridgefield Rec Center as well as the Senior Center are conveniently located across the street. Don't miss this, the largest unit in Fox Hill. NO DOGS ALLOWED in this building.
This property is off market, which means it's not currently listed for sale or rent on Zillow. This may be different from what's available on other websites or public sources.
