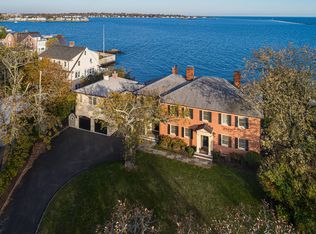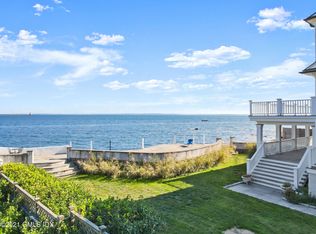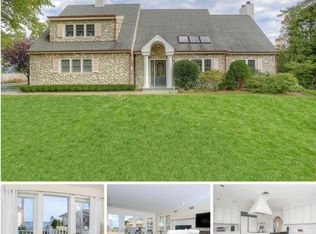If you are looking for waterfront in (Old) Greenwich, this is the opportunity you have been waiting for ! Very livable home would welcome being updated without major building or expansion. With views that stretch across the open Long Island Sound, and views to the 1882 Lighthouse, boating and sailing activity are your natural view. This is not a crowded bay location. Open waterfront, the property also offers area for an inground / infinity edge pool. Private Beach. The survey and deed include a pier (still existing), and a deep-water dock is shown on the survey history of the property. All development opportunities have been verified with the Town of Greenwich, but no formal applications have been made. With serious and acceptable interest, seller to grant time to verify.
This property is off market, which means it's not currently listed for sale or rent on Zillow. This may be different from what's available on other websites or public sources.


