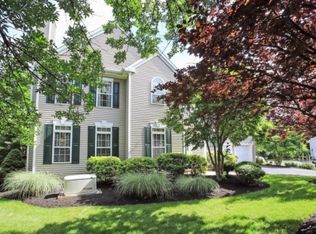Madison model with a treed private fence in the generous backyard. South exposure brings light to each room all day. Finished basement that is dry and pleasant provides additional room for game,recreation and study. Master bedroom has a sitting area to be away from the activities downstairs. The Hills amenities such as pools, tennis,basketball courts, walking paths etc. add much more to an active lifestyle. Short walking distance to Mt Prospect elementary school------busy parents' dream. Well built and comfortable home by Pulte.
This property is off market, which means it's not currently listed for sale or rent on Zillow. This may be different from what's available on other websites or public sources.
