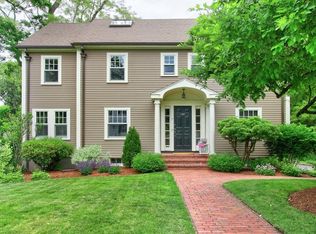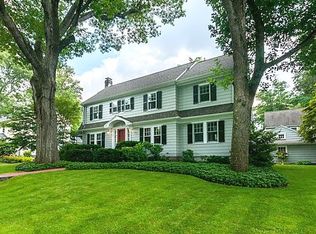Located in desirable Follen Hill, this pristine 4 bed/ 3.5 bath garrison colonial is the one you've been waiting for! The first floor offers fireplaced living room, formal dining, family room, and a bright, updated kitchen with stainless appliances/ built-in breakfast nook. Upstairs you will find two large potential masters, both with ensuite baths, an additional full bath, and two more bedrooms- one with quaint walk up third level playroom! Work and workout from home with ease in this lower level featuring space for gym, and finished office/ second family room with gas fireplace & surround sound. New England winters are a breeze with radiant flooring in both front foyer & mudroom off convenient side entry & oversized 2-car heated garage with tons of built in storage and electric car charger. Sited on a quiet corner lot with just under a quarter acre of level, professionally landscaped land. Convenient commuter location with quick walk to popular Wilson's Farm and area amenities!
This property is off market, which means it's not currently listed for sale or rent on Zillow. This may be different from what's available on other websites or public sources.

