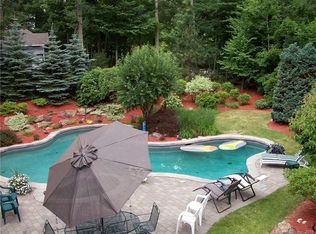Sold for $510,000
$510,000
2 Lewis Road, Marlborough, CT 06447
3beds
1,540sqft
Single Family Residence
Built in 1993
2.29 Acres Lot
$542,200 Zestimate®
$331/sqft
$2,920 Estimated rent
Home value
$542,200
$488,000 - $602,000
$2,920/mo
Zestimate® history
Loading...
Owner options
Explore your selling options
What's special
Welcome to 2 Lewis Road! Beautifully situated on 2+ acres of land, this charming open-concept home is single floor living at its best; designed for both comfort and convenience. Boasting a freshly painted interior, kitchen and bathroom upgrades and gleaming hardwood floors ... this home is move-in ready! The home features a central living/dining area complete with a cozy wood-burning fireplace, cathedral ceilings with sky lights that flood the home with natural light and sliders that provide easy access out to the deck. The main floor completes with the primary bedroom and en-suite bathroom, 2 additional bedrooms that share a full bathroom and laundry on the main level. But wait, there's more! The lower level features a family room with a stone corner ready for a woodstove (so cozy!) and a 1/2 bath as well as plenty of storage. This room is sure to be a favorite gathering spot for family and friends. Whether you envision an entertainment area, home office or fitness studio, the possibilities are endless in this versatile space. With its spacious yard, great neighborhood, this ranch-style home has all the makings of a truly special home. Don't miss this gem!
Zillow last checked: 8 hours ago
Listing updated: November 24, 2024 at 03:36am
Listed by:
The Michelle Collins Team,
Tatiana&Bill Geist 860-805-8710,
Berkshire Hathaway NE Prop. 860-633-3674
Bought with:
Pam J. Kirkby, RES.0801414
Coldwell Banker Realty
Source: Smart MLS,MLS#: 24045584
Facts & features
Interior
Bedrooms & bathrooms
- Bedrooms: 3
- Bathrooms: 3
- Full bathrooms: 2
- 1/2 bathrooms: 1
Primary bedroom
- Features: Remodeled, High Ceilings, Full Bath, Walk-In Closet(s), Hardwood Floor
- Level: Main
- Area: 179.01 Square Feet
- Dimensions: 11.7 x 15.3
Bedroom
- Features: Hardwood Floor
- Level: Main
- Area: 92.01 Square Feet
- Dimensions: 10.1 x 9.11
Bedroom
- Features: Hardwood Floor
- Level: Main
- Area: 92.01 Square Feet
- Dimensions: 10.1 x 9.11
Dining room
- Features: 2 Story Window(s), Cathedral Ceiling(s), Hardwood Floor
- Level: Main
- Area: 99.08 Square Feet
- Dimensions: 9.8 x 10.11
Family room
- Features: Half Bath, Sliders, Laminate Floor
- Level: Lower
- Area: 586.24 Square Feet
- Dimensions: 22.9 x 25.6
Living room
- Features: Skylight, Cathedral Ceiling(s), Balcony/Deck, Ceiling Fan(s), Sliders, Hardwood Floor
- Level: Main
- Area: 228.33 Square Feet
- Dimensions: 12.9 x 17.7
Heating
- Forced Air, Propane
Cooling
- Central Air
Appliances
- Included: Electric Range, Microwave, Refrigerator, Dishwasher, Washer, Dryer, Electric Water Heater, Water Heater
- Laundry: Main Level
Features
- Open Floorplan
- Basement: Full,Storage Space,Finished,Interior Entry,Walk-Out Access,Liveable Space
- Attic: Access Via Hatch
- Number of fireplaces: 1
Interior area
- Total structure area: 1,540
- Total interior livable area: 1,540 sqft
- Finished area above ground: 1,540
Property
Parking
- Total spaces: 2
- Parking features: Attached
- Attached garage spaces: 2
Features
- Patio & porch: Deck
Lot
- Size: 2.29 Acres
- Features: Corner Lot, Wetlands, Subdivided, Wooded
Details
- Parcel number: 2222532
- Zoning: R
Construction
Type & style
- Home type: SingleFamily
- Architectural style: Ranch
- Property subtype: Single Family Residence
Materials
- Vinyl Siding
- Foundation: Concrete Perimeter
- Roof: Asphalt
Condition
- New construction: No
- Year built: 1993
Utilities & green energy
- Sewer: Septic Tank
- Water: Well
- Utilities for property: Cable Available
Community & neighborhood
Location
- Region: Marlborough
Price history
| Date | Event | Price |
|---|---|---|
| 11/22/2024 | Sold | $510,000+15.9%$331/sqft |
Source: | ||
| 11/19/2024 | Pending sale | $440,000$286/sqft |
Source: | ||
| 10/30/2024 | Contingent | $440,000$286/sqft |
Source: | ||
| 10/25/2024 | Listed for sale | $440,000+35.4%$286/sqft |
Source: | ||
| 4/15/2009 | Sold | $325,000-7.1%$211/sqft |
Source: | ||
Public tax history
| Year | Property taxes | Tax assessment |
|---|---|---|
| 2025 | $8,596 +4% | $227,760 |
| 2024 | $8,265 +4.5% | $227,760 |
| 2023 | $7,910 -2.3% | $227,760 |
Find assessor info on the county website
Neighborhood: 06447
Nearby schools
GreatSchools rating
- 7/10Elmer Thienes-Mary Hall Elementary SchoolGrades: PK-6Distance: 1.2 mi
- 7/10Rham Middle SchoolGrades: 7-8Distance: 5.9 mi
- 9/10Rham High SchoolGrades: 9-12Distance: 5.9 mi

Get pre-qualified for a loan
At Zillow Home Loans, we can pre-qualify you in as little as 5 minutes with no impact to your credit score.An equal housing lender. NMLS #10287.

