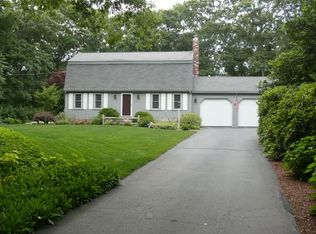Sold for $865,000
$865,000
2 Lewis Rd, Mansfield, MA 02048
4beds
2,832sqft
Single Family Residence
Built in 1985
0.71 Acres Lot
$953,700 Zestimate®
$305/sqft
$5,005 Estimated rent
Home value
$953,700
$906,000 - $1.00M
$5,005/mo
Zestimate® history
Loading...
Owner options
Explore your selling options
What's special
Welcome to this stunning colonial situated in a beautiful cul-de-sac neighborhood. This meticulously maintained property boasts a timeless design & offers a harmonious blend of modern amenities & classic charm. The main floor showcases a spacious kitchen w SS appliances, granite countertops, & large island. The family room, adorned w a beautiful fireplace, provides a cozy space to gather. The living room, opens to the dining room, & has barn doors to create a quiet place to relax. Upstairs, the master suite offers a serene retreat w a walk-in closet & an en-suite bath. 3 additional generously sized bedrooms & another full bath complete the upper level. The brand new lower level of the property offers endless possibilities - it can be transformed into a home office, gym, or a rec area, tailored to suit your lifestyle. Need even more space? There’s a finished attic, perfect for a teen hangout. Conveniently located to nearby schools, shopping, Borderland State Park & highway access.
Zillow last checked: 8 hours ago
Listing updated: October 06, 2023 at 10:11am
Listed by:
Copithorne + Capodilupo Team 617-650-6299,
RE/MAX Platinum 781-484-1957
Bought with:
Brian Clinton
Donahue Real Estate Co.
Source: MLS PIN,MLS#: 73143754
Facts & features
Interior
Bedrooms & bathrooms
- Bedrooms: 4
- Bathrooms: 3
- Full bathrooms: 3
- Main level bathrooms: 1
Primary bedroom
- Features: Bathroom - Full, Bathroom - Double Vanity/Sink, Walk-In Closet(s), Flooring - Wall to Wall Carpet
- Level: Second
Bedroom 2
- Features: Walk-In Closet(s), Flooring - Wall to Wall Carpet
- Level: Second
Bedroom 3
- Features: Closet, Flooring - Wall to Wall Carpet
- Level: Second
Bedroom 4
- Features: Closet, Flooring - Wall to Wall Carpet
- Level: Second
Primary bathroom
- Features: Yes
Bathroom 1
- Features: Bathroom - Full, Bathroom - With Shower Stall, Flooring - Vinyl, Countertops - Stone/Granite/Solid, Cabinets - Upgraded, Remodeled, Wainscoting
- Level: Main,First
Bathroom 2
- Features: Bathroom - Full, Bathroom - With Tub & Shower, Closet - Linen, Flooring - Stone/Ceramic Tile
- Level: Second
Bathroom 3
- Features: Bathroom - Full, Bathroom - With Tub & Shower, Closet - Linen, Flooring - Stone/Ceramic Tile
- Level: Second
Dining room
- Features: Flooring - Hardwood, Window(s) - Bay/Bow/Box, Lighting - Pendant
- Level: Main,First
Family room
- Features: Flooring - Wall to Wall Carpet
- Level: Main,First
Kitchen
- Features: Bathroom - Full, Flooring - Stone/Ceramic Tile, Dining Area, Pantry, Countertops - Stone/Granite/Solid, Slider, Stainless Steel Appliances, Peninsula
- Level: Main,First
Living room
- Features: Flooring - Hardwood
- Level: Main,First
Heating
- Forced Air, Electric Baseboard, Natural Gas
Cooling
- Central Air
Appliances
- Included: Range, Dishwasher, Microwave, Refrigerator, Washer, Dryer
- Laundry: Second Floor, Washer Hookup
Features
- Closet, Recessed Lighting, Bonus Room, Game Room, Walk-up Attic, Internet Available - Unknown
- Flooring: Tile, Carpet, Hardwood, Vinyl / VCT, Flooring - Wall to Wall Carpet, Flooring - Vinyl
- Basement: Full,Finished,Interior Entry,Bulkhead,Radon Remediation System
- Number of fireplaces: 2
- Fireplace features: Family Room, Master Bedroom
Interior area
- Total structure area: 2,832
- Total interior livable area: 2,832 sqft
Property
Parking
- Total spaces: 6
- Parking features: Attached, Garage Door Opener, Paved Drive, Off Street, Paved
- Attached garage spaces: 2
- Uncovered spaces: 4
Features
- Patio & porch: Deck - Composite
- Exterior features: Deck - Composite, Rain Gutters, Fenced Yard
- Fencing: Fenced/Enclosed,Fenced
Lot
- Size: 0.71 Acres
- Features: Cul-De-Sac, Corner Lot
Details
- Parcel number: M:040 B:195,2862231
- Zoning: RES
Construction
Type & style
- Home type: SingleFamily
- Architectural style: Colonial
- Property subtype: Single Family Residence
Materials
- Frame
- Foundation: Concrete Perimeter
- Roof: Shingle
Condition
- Remodeled
- Year built: 1985
Utilities & green energy
- Sewer: Private Sewer
- Water: Public
- Utilities for property: for Gas Range, Washer Hookup
Community & neighborhood
Community
- Community features: Public Transportation, Shopping, Park, Walk/Jog Trails, Laundromat, Bike Path, Conservation Area, Highway Access, House of Worship, Private School, Public School, T-Station
Location
- Region: Mansfield
Other
Other facts
- Listing terms: Contract
- Road surface type: Paved
Price history
| Date | Event | Price |
|---|---|---|
| 10/6/2023 | Sold | $865,000+3.1%$305/sqft |
Source: MLS PIN #73143754 Report a problem | ||
| 8/8/2023 | Contingent | $839,000$296/sqft |
Source: MLS PIN #73143754 Report a problem | ||
| 8/2/2023 | Listed for sale | $839,000+42.2%$296/sqft |
Source: MLS PIN #73143754 Report a problem | ||
| 10/18/2019 | Sold | $590,000-1.7%$208/sqft |
Source: Public Record Report a problem | ||
| 9/10/2019 | Pending sale | $599,900$212/sqft |
Source: Keller Williams Elite #72532131 Report a problem | ||
Public tax history
| Year | Property taxes | Tax assessment |
|---|---|---|
| 2025 | $10,159 +1.4% | $771,400 +4% |
| 2024 | $10,016 +7.1% | $741,900 +11.8% |
| 2023 | $9,350 +4.3% | $663,600 +12.3% |
Find assessor info on the county website
Neighborhood: 02048
Nearby schools
GreatSchools rating
- 5/10Jordan/Jackson Elementary SchoolGrades: 3-5Distance: 2.1 mi
- 7/10Harold L Qualters Middle SchoolGrades: 6-8Distance: 2.3 mi
- 8/10Mansfield High SchoolGrades: 9-12Distance: 2.1 mi
Schools provided by the listing agent
- Elementary: Robinson
- Middle: Qualters
- High: Mansfield Hs
Source: MLS PIN. This data may not be complete. We recommend contacting the local school district to confirm school assignments for this home.
Get a cash offer in 3 minutes
Find out how much your home could sell for in as little as 3 minutes with a no-obligation cash offer.
Estimated market value$953,700
Get a cash offer in 3 minutes
Find out how much your home could sell for in as little as 3 minutes with a no-obligation cash offer.
Estimated market value
$953,700
