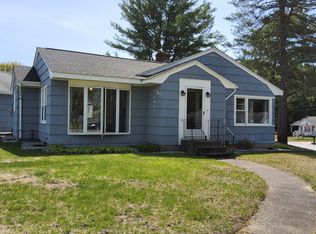Sold for $414,500
$414,500
2 Leon Street, Thompson, CT 06277
3beds
2,756sqft
Single Family Residence
Built in 1977
0.35 Acres Lot
$451,800 Zestimate®
$150/sqft
$3,168 Estimated rent
Home value
$451,800
$429,000 - $474,000
$3,168/mo
Zestimate® history
Loading...
Owner options
Explore your selling options
What's special
Welcome to this beautifully RENOVATED 2700+ sq.ft. ranch style home with 3 BEDROOMS and 2 FULL-BATHS! Home offers an open floor plan with beautiful HARDWOOD FLOORS, an elegant propane FIREPLACE, french doors and NEWER lighting. The eat-in kitchen boasts plenty of cabinet space, GRANITE COUNTER-TOPS, NEWER STAINLESS-STEEL appliances, including a DOUBLE OVEN. The primary BEDROOM SUITE offers a fully RENOVATED BATH and a WALK-IN closet. The basement includes 3 BONUS ROOMS, perfect for a playroom, office, fitness room or ALL 3! Plus, additional storage space and NEWER WASHER & DRYER. Entertain on the 16 x 30 DECK leading to a relaxing landscaped fire pit area. The spacious FENCED-IN YARD provides PRIVACY and SAFETY for pets. Additionally, enjoy the convenience of a 3 CAR GARAGE with brand new garage doors, a NEW SEPTIC SYSTEM and a NEW ELECTRICAL PANEL. This home seamlessly blends ALL of the modern amenities within a comfortable and spacious living space. This property is conveniently located within 2 miles from 395 and minutes to the MASSACHUSETTS and RHODE ISLAND borders. Nothing to do but MOVE RIGHT IN and ENJOY!
Zillow last checked: 8 hours ago
Listing updated: February 12, 2024 at 04:39pm
Listed by:
Christine Costa 860-377-3689,
Kazantzis Real Estate, LLC 860-774-2733
Bought with:
AJ Bruce, RES.0824474
Lamacchia Realty, Inc.
Source: Smart MLS,MLS#: 170615002
Facts & features
Interior
Bedrooms & bathrooms
- Bedrooms: 3
- Bathrooms: 2
- Full bathrooms: 2
Primary bedroom
- Features: Remodeled, Full Bath, Stall Shower, Walk-In Closet(s), Hardwood Floor
- Level: Main
Bedroom
- Features: Hardwood Floor
- Level: Main
Bedroom
- Features: Hardwood Floor
- Level: Main
Bathroom
- Features: Remodeled
- Level: Main
Dining room
- Features: Remodeled, Bay/Bow Window, Hardwood Floor
- Level: Main
Kitchen
- Features: Remodeled, Breakfast Nook, Granite Counters
- Level: Main
Living room
- Features: Remodeled, Ceiling Fan(s), Fireplace, Sliders, Hardwood Floor
- Level: Main
Other
- Features: Wall/Wall Carpet
- Level: Lower
Other
- Features: Tile Floor
- Level: Lower
Other
- Features: Wall/Wall Carpet
- Level: Lower
Heating
- Forced Air, Oil
Cooling
- Window Unit(s)
Appliances
- Included: Electric Range, Microwave, Refrigerator, Dishwasher, Washer, Dryer, Electric Water Heater
- Laundry: Lower Level
Features
- Basement: Full,Partially Finished,Concrete
- Attic: Access Via Hatch
- Number of fireplaces: 1
Interior area
- Total structure area: 2,756
- Total interior livable area: 2,756 sqft
- Finished area above ground: 1,716
- Finished area below ground: 1,040
Property
Parking
- Total spaces: 6
- Parking features: Detached, Paved
- Garage spaces: 3
- Has uncovered spaces: Yes
Features
- Patio & porch: Deck, Patio
- Exterior features: Stone Wall
- Fencing: Full
Lot
- Size: 0.35 Acres
- Features: Corner Lot, Level
Details
- Parcel number: 1722011
- Zoning: R20
Construction
Type & style
- Home type: SingleFamily
- Architectural style: Ranch
- Property subtype: Single Family Residence
Materials
- Vinyl Siding
- Foundation: Concrete Perimeter
- Roof: Asphalt
Condition
- New construction: No
- Year built: 1977
Utilities & green energy
- Sewer: Septic Tank
- Water: Well
- Utilities for property: Cable Available
Community & neighborhood
Location
- Region: Thompson
Price history
| Date | Event | Price |
|---|---|---|
| 2/12/2024 | Sold | $414,500-1.1%$150/sqft |
Source: | ||
| 1/7/2024 | Pending sale | $419,000$152/sqft |
Source: | ||
| 12/16/2023 | Listed for sale | $419,000$152/sqft |
Source: | ||
| 10/17/2023 | Listing removed | -- |
Source: | ||
| 9/30/2023 | Pending sale | $419,000-2.5%$152/sqft |
Source: | ||
Public tax history
| Year | Property taxes | Tax assessment |
|---|---|---|
| 2025 | $5,423 +19.2% | $285,400 +76.4% |
| 2024 | $4,548 +8.1% | $161,800 |
| 2023 | $4,207 +3.9% | $161,800 |
Find assessor info on the county website
Neighborhood: 06277
Nearby schools
GreatSchools rating
- 6/10Thompson Middle SchoolGrades: 5-8Distance: 4.4 mi
- 5/10Tourtellotte Memorial High SchoolGrades: 9-12Distance: 4.3 mi
- 4/10Mary R. Fisher Elementary SchoolGrades: PK-4Distance: 4.4 mi
Get pre-qualified for a loan
At Zillow Home Loans, we can pre-qualify you in as little as 5 minutes with no impact to your credit score.An equal housing lender. NMLS #10287.
Sell with ease on Zillow
Get a Zillow Showcase℠ listing at no additional cost and you could sell for —faster.
$451,800
2% more+$9,036
With Zillow Showcase(estimated)$460,836
