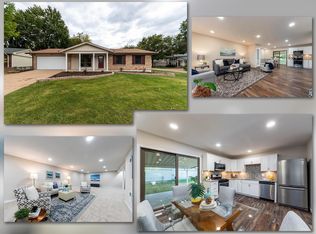Closed
Listing Provided by:
Amy E Poss 314-249-2270,
Coldwell Banker Realty - Gundaker West Regional
Bought with: Compass Realty Group
Price Unknown
2 Lemon Tree Ct, Saint Peters, MO 63376
3beds
1,148sqft
Single Family Residence
Built in 1979
9,496.08 Square Feet Lot
$315,400 Zestimate®
$--/sqft
$1,808 Estimated rent
Home value
$315,400
$300,000 - $331,000
$1,808/mo
Zestimate® history
Loading...
Owner options
Explore your selling options
What's special
Come see this ranch-style home with a large yard on a cul-de-sac. This house has been meticulously maintained and updated! Inside you'll find a beautiful kitchen with ss appliances and soft close cabinets. Both bathrooms feature bathtubs and unique tile work. A spacious living room off the kitchen with a large front window and brick wood-burning fireplace will be perfect for entertaining friends or family. Down the hall you'll find 3 bedrooms that feature plenty of closet space, and vinyl blinds. The partially finished basement is a great hangout space for movie night and has new carpet (3/23)! In the storage room, you'll find laundry, a new HVAC system (7/22), and water heater (3/23). The backyard is fully fenced with mature trees, and a large concrete patio. The two-car garage is oversized, with shelving, and drywall. Just a few blocks away is Spencer Creek Park which features nature trails, a playground and tennis courts. Don't pass up the chance to own this beautiful home!
Zillow last checked: 8 hours ago
Listing updated: April 28, 2025 at 04:30pm
Listing Provided by:
Amy E Poss 314-249-2270,
Coldwell Banker Realty - Gundaker West Regional
Bought with:
Beth A Chapman, 2017001027
Compass Realty Group
Source: MARIS,MLS#: 23015169 Originating MLS: St. Louis Association of REALTORS
Originating MLS: St. Louis Association of REALTORS
Facts & features
Interior
Bedrooms & bathrooms
- Bedrooms: 3
- Bathrooms: 2
- Full bathrooms: 2
- Main level bathrooms: 2
- Main level bedrooms: 3
Primary bedroom
- Features: Floor Covering: Carpeting, Wall Covering: Some
- Level: Main
- Area: 144
- Dimensions: 12x12
Bedroom
- Features: Floor Covering: Carpeting, Wall Covering: Some
- Level: Main
- Area: 120
- Dimensions: 12x10
Bedroom
- Features: Floor Covering: Carpeting, Wall Covering: Some
- Level: Main
- Area: 99
- Dimensions: 11x9
Kitchen
- Features: Floor Covering: Laminate, Wall Covering: Some
- Level: Main
- Area: 192
- Dimensions: 16x12
Living room
- Features: Floor Covering: Carpeting, Wall Covering: Some
- Level: Main
- Area: 240
- Dimensions: 16x15
Heating
- Forced Air, Natural Gas
Cooling
- Central Air, Electric
Appliances
- Included: Gas Water Heater, Dishwasher, Microwave, Gas Range, Gas Oven, Stainless Steel Appliance(s)
Features
- Basement: Partially Finished
- Number of fireplaces: 1
- Fireplace features: Living Room, Wood Burning
Interior area
- Total structure area: 1,148
- Total interior livable area: 1,148 sqft
- Finished area above ground: 1,148
Property
Parking
- Total spaces: 2
- Parking features: Attached, Garage
- Attached garage spaces: 2
Features
- Levels: One
Lot
- Size: 9,496 sqft
- Dimensions: 102 x 95 x 92
- Features: Cul-De-Sac
Details
- Parcel number: 201085328000512.0000000
- Special conditions: Standard
Construction
Type & style
- Home type: SingleFamily
- Architectural style: Ranch,Traditional
- Property subtype: Single Family Residence
Materials
- Stone Veneer, Brick Veneer, Vinyl Siding
Condition
- Year built: 1979
Utilities & green energy
- Water: Community
Community & neighborhood
Location
- Region: Saint Peters
- Subdivision: Applewood #5
HOA & financial
HOA
- HOA fee: $35 annually
Other
Other facts
- Listing terms: Cash,Conventional,FHA,VA Loan
- Ownership: Private
- Road surface type: Concrete
Price history
| Date | Event | Price |
|---|---|---|
| 4/20/2023 | Sold | -- |
Source: | ||
| 3/28/2023 | Pending sale | $279,900$244/sqft |
Source: | ||
| 3/24/2023 | Listed for sale | $279,900+40%$244/sqft |
Source: | ||
| 5/10/2018 | Sold | -- |
Source: | ||
| 4/14/2018 | Pending sale | $199,900$174/sqft |
Source: Keller Williams Realty West #18026656 Report a problem | ||
Public tax history
| Year | Property taxes | Tax assessment |
|---|---|---|
| 2025 | -- | $43,152 +11.5% |
| 2024 | $2,770 +0.1% | $38,697 |
| 2023 | $2,768 +4.4% | $38,697 +11.4% |
Find assessor info on the county website
Neighborhood: 63376
Nearby schools
GreatSchools rating
- 6/10Hawthorn Elementary SchoolGrades: K-5Distance: 0.8 mi
- 9/10Dr. Bernard J. Dubray Middle SchoolGrades: 6-8Distance: 2.1 mi
- 8/10Ft. Zumwalt East High SchoolGrades: 9-12Distance: 0.4 mi
Schools provided by the listing agent
- Elementary: Hawthorn Elem.
- Middle: Dubray Middle
- High: Ft. Zumwalt East High
Source: MARIS. This data may not be complete. We recommend contacting the local school district to confirm school assignments for this home.
Get a cash offer in 3 minutes
Find out how much your home could sell for in as little as 3 minutes with a no-obligation cash offer.
Estimated market value$315,400
Get a cash offer in 3 minutes
Find out how much your home could sell for in as little as 3 minutes with a no-obligation cash offer.
Estimated market value
$315,400
