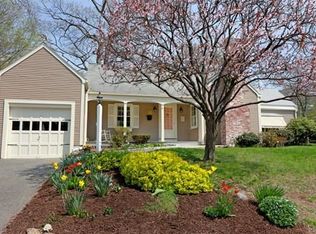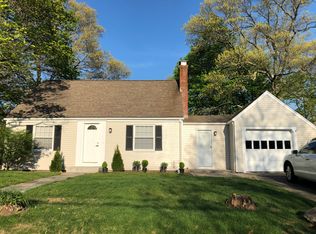Lucky YOU! Long-time owners have LOVED this home and neighborhood - and now it's your turn! Fantastic floor plan with bright open concept eat-in kitchen, inviting fireplaced dining and... cathedral ceilinged family room addition that opens to the glorious covered deck, back yard, and inground pool that you've been longing for all summer. It's also easy to work and learn here, with two additional first floor rooms than can be offices, studies - or traditional living and bonus rooms. Mud room goals achieved: this cathedral skylit space with pantry connects back yard, front yard, garage and house. Add a shower and easily convert the first floor half bath to full (once had a tub) Basement is semi-finished and ready for fun messy play. Located in the sought-after Oakdale neighborhood near the Wellesley line - with prized neighborhood amenities that include the newly renovated East Park/playground and Pickerel Pond and nearby Hunnewell Woods, minutes to EVERY major convenience.
This property is off market, which means it's not currently listed for sale or rent on Zillow. This may be different from what's available on other websites or public sources.

