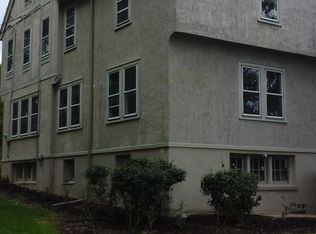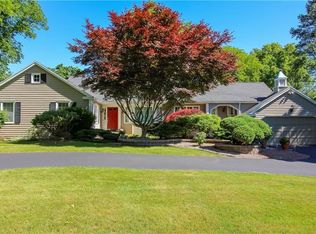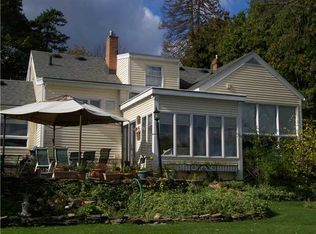Here it is! Your search is over....Don't Wait....This lovely ranch style home offers big bright spacious rooms. Hardwood floors, built-ins, 2 wood burning fireplaces. Floor to ceiling windows, recessed lighting with all appliances included. 2 car side entrance garage, deck and wonderful yard. Bring your decorating touches and make this your "Home Sweet Home"! Close to all amenities. Unaccompanied showings only.
This property is off market, which means it's not currently listed for sale or rent on Zillow. This may be different from what's available on other websites or public sources.


