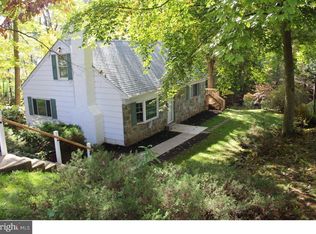Sold for $425,000 on 07/11/23
$425,000
2 Lee Rd, Audubon, PA 19403
4beds
2,132sqft
Single Family Residence
Built in 1972
0.92 Acres Lot
$547,300 Zestimate®
$199/sqft
$3,164 Estimated rent
Home value
$547,300
$514,000 - $586,000
$3,164/mo
Zestimate® history
Loading...
Owner options
Explore your selling options
What's special
Welcome to 2 Lee Road. Step into this quiet, 4 bedroom, bi-level home on a wooded lot overlooking a stream. This home is in the much sought after Methacton School District. Owned and maintained as a tranquil family home for over 40 years, this home is move in ready for a new family. The house has hardwood floors throughout, some exposed and some carpeted. The main living floor greets you with a living area with a lovely bay window overlooking the stream and woods. The dining room is attached to the living room and connects to the eat in kitchen. The large deck, perfect for family bar-b-ques and family parties is accessible from the dining room through French doors. The master bedroom has a private full bathroom, and the two bedrooms on this level have access to other full bathroom on this floor. Access to the attic is in the main hallway with a pulldown ladder entry. The lower level den has access to the outside through a sliding glass door allowing for natural light. The den also includes a stone wall with a brick wood fireplace and a half bath – perfect for entertaining. The 4th bedroom is also found on this level along with the laundry room and access to the attached garage. This property is close to Valley Forge national Park, the Greater Philadelphia Convention Center in Oaks, and King of Prussia. In the historic village of Audubon, this home should be seen.
Zillow last checked: 8 hours ago
Listing updated: July 12, 2023 at 07:37am
Listed by:
Kathryn Rusch 215-350-4223,
Keller Williams Real Estate-Horsham
Bought with:
Peter Becchina, RS282949
eXp Commercial
Source: Bright MLS,MLS#: PAMC2070352
Facts & features
Interior
Bedrooms & bathrooms
- Bedrooms: 4
- Bathrooms: 3
- Full bathrooms: 2
- 1/2 bathrooms: 1
- Main level bathrooms: 2
- Main level bedrooms: 3
Basement
- Area: 870
Heating
- Baseboard, Electric
Cooling
- Central Air, Electric
Appliances
- Included: Microwave, Built-In Range, Dryer, Oven, Refrigerator, Washer, Water Heater, Electric Water Heater
- Laundry: Lower Level
Features
- Attic, Attic/House Fan, Breakfast Area, Combination Dining/Living, Eat-in Kitchen
- Flooring: Hardwood, Carpet, Wood
- Doors: Sliding Glass, Storm Door(s)
- Windows: Bay/Bow
- Has basement: No
- Number of fireplaces: 1
- Fireplace features: Brick, Wood Burning
Interior area
- Total structure area: 2,132
- Total interior livable area: 2,132 sqft
- Finished area above ground: 1,262
- Finished area below ground: 870
Property
Parking
- Total spaces: 4
- Parking features: Garage Faces Side, Attached, Driveway
- Attached garage spaces: 1
- Uncovered spaces: 3
Accessibility
- Accessibility features: 2+ Access Exits
Features
- Levels: Bi-Level,Two and One Half
- Stories: 2
- Patio & porch: Deck, Porch
- Exterior features: Extensive Hardscape, Lighting, Flood Lights, Rain Gutters, Sidewalks, Stone Retaining Walls, Street Lights
- Pool features: None
- Has view: Yes
- View description: Creek/Stream, Trees/Woods
- Has water view: Yes
- Water view: Creek/Stream
Lot
- Size: 0.92 Acres
- Dimensions: 50.00 x 0.00
- Features: Backs to Trees, Stream/Creek, Sloped, Wooded
Details
- Additional structures: Above Grade, Below Grade
- Parcel number: 430007132007
- Zoning: 1101: RES
- Zoning description: Residential 1 Family
- Special conditions: Standard
Construction
Type & style
- Home type: SingleFamily
- Property subtype: Single Family Residence
Materials
- Vinyl Siding, Concrete
- Foundation: Concrete Perimeter
- Roof: Shingle
Condition
- Good
- New construction: No
- Year built: 1972
Utilities & green energy
- Electric: 200+ Amp Service
- Sewer: Public Sewer
- Water: Public
Community & neighborhood
Location
- Region: Audubon
- Subdivision: The Pines
- Municipality: LOWER PROVIDENCE TWP
Other
Other facts
- Listing agreement: Exclusive Right To Sell
- Listing terms: FHA,Conventional,Cash
- Ownership: Fee Simple
- Road surface type: Paved
Price history
| Date | Event | Price |
|---|---|---|
| 7/11/2023 | Sold | $425,000-5.6%$199/sqft |
Source: | ||
| 6/15/2023 | Pending sale | $450,000$211/sqft |
Source: | ||
| 5/26/2023 | Price change | $450,000-9.8%$211/sqft |
Source: | ||
| 4/26/2023 | Listed for sale | $499,000$234/sqft |
Source: | ||
Public tax history
| Year | Property taxes | Tax assessment |
|---|---|---|
| 2024 | $6,506 | $161,700 |
| 2023 | $6,506 +5.4% | $161,700 |
| 2022 | $6,171 +3.3% | $161,700 |
Find assessor info on the county website
Neighborhood: 19403
Nearby schools
GreatSchools rating
- 6/10Skyview Upper El SchoolGrades: 5-6Distance: 1.1 mi
- 8/10Arcola Intrmd SchoolGrades: 7-8Distance: 1.1 mi
- 8/10Methacton High SchoolGrades: 9-12Distance: 3.4 mi
Schools provided by the listing agent
- Elementary: Woodland
- Middle: Arcola
- High: Methacton
- District: Methacton
Source: Bright MLS. This data may not be complete. We recommend contacting the local school district to confirm school assignments for this home.

Get pre-qualified for a loan
At Zillow Home Loans, we can pre-qualify you in as little as 5 minutes with no impact to your credit score.An equal housing lender. NMLS #10287.
Sell for more on Zillow
Get a free Zillow Showcase℠ listing and you could sell for .
$547,300
2% more+ $10,946
With Zillow Showcase(estimated)
$558,246