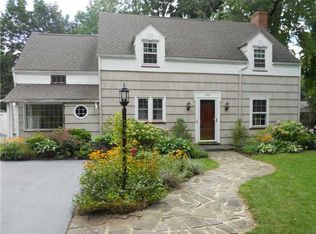IT WONT LAST! Tucked away on end of a cul-de-sac in one of Brightons most desirable neighborhoods. Completely renovated! NEW ROOF, HVAC/AC/H2O & WINDOWS! Fall in love w 3 lg bedrms on 2nd fl incl. master suite w/walk in closet & bathrm w/double sinks & a stylish barn dr. On the lower level is another bedrm/bath combo w/poss for guest suite, in-law or 1st fl master. Additional office/bonus rm! Open con. kit, compl w/new stainless steel appl, lg pantry cabinets, & quartz counters, will delight any cook/entertainer. The lg liv rm has over-sized windows letting in tons of natural light & features a grand FP. Theres even a heated Florida rm leading out to paver patio, sprawling fully fenced yd, & inground pool! Gleaming hardwood flrs & solid drs throughout. Nothing to do but move right in!
This property is off market, which means it's not currently listed for sale or rent on Zillow. This may be different from what's available on other websites or public sources.
