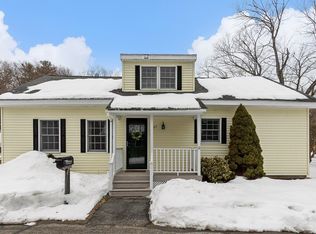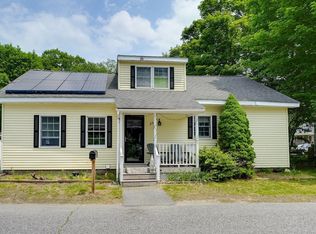This home was completely remodeled,Just some of the updates are new propane heating system with tankless hot water,all new electric,concrete basement floor,new flooring throughout the whole house,most of the windows replaced,new bathroom,new kitchen with granite counter tops ,all new appliances,new plumbing,connected to town sewer,all new sheet rock and paint,fully insulated, and all new fixtures.When you walk through the front door the open floor plan is amazing.You can be entertaining your family and friends while preparing a holiday feast and not miss out.This home has a first floor master with two more bedrooms upstairs with custom built in storage areas.The laundry is on the main living floor as well.The back yard will be a great place for cook outs on nice level playing field.
This property is off market, which means it's not currently listed for sale or rent on Zillow. This may be different from what's available on other websites or public sources.


