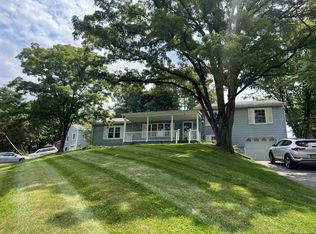Sold for $474,500 on 11/27/24
$474,500
2 Lawton Road, Wappingers Falls, NY 12590
3beds
1,985sqft
Single Family Residence, Residential
Built in 1960
1.1 Acres Lot
$501,500 Zestimate®
$239/sqft
$3,485 Estimated rent
Home value
$501,500
$446,000 - $567,000
$3,485/mo
Zestimate® history
Loading...
Owner options
Explore your selling options
What's special
A RECENT RENOVATION! Beautiful 3 Bedroom, 2 Bath Ranch on 1.1 acres located just minutes to Metro North and Route 9 with all the shops and restaurants. This home has an open floor plan. As you enter the Great Room with Hardwood Floors, you will see the newer Kitchen w/white Shaker Cabinets, Quartz Counters, SS Appliances and A Glass Back Splash along with the Dining and Living Areas. All three Bedrooms have Hardwoods and Ceiling Fans and share the new main Bath. The Walk-out Lower Level offers, new Ceramic Tile Floors, a Family Room, Den with French Doors, a Full Bath, Laundry, finished space with Utilities. Exterior updates include Roof, Gutters, Vinyl Siding, Driveway, Walkway, Stairs, Garage Door and Balcony. Interior updates include the Kitchen, 2 new Baths, Raised Panel and Sliding Glass Doors, Recessed Lighting, some Windows, refinished Hardwoods and HVAC. Propane Heat. Municipal Water and Sewer. Entertain on your Balcony and Patio! A must see! Additional Information: ParkingFeatures:1 Car Attached,
Zillow last checked: 11 hours ago
Listing updated: November 28, 2024 at 11:51am
Listed by:
Kathie Deyoung 914-489-9199,
BHHS Hudson Valley Properties 845-896-9000
Bought with:
Yulisol Francisco, 10401361390
Exit Realty DKC
Source: OneKey® MLS,MLS#: H6325877
Facts & features
Interior
Bedrooms & bathrooms
- Bedrooms: 3
- Bathrooms: 2
- Full bathrooms: 2
Primary bedroom
- Description: Hardwoods, Ceiling Fan
- Level: First
Bedroom 1
- Description: Hardwoods, Ceiling Fan
- Level: First
Bedroom 2
- Description: Hardwoods, Ceiling Fan
- Level: First
Bathroom 1
- Description: Ceramic Tile
- Level: First
Bathroom 2
- Description: Ceramic Tile
- Level: Lower
Bonus room
- Description: Finished Space, Ceramic Tile Floor
- Level: Lower
Dining room
- Description: Dining Area, Hardwoods, SGD to Balcony
- Level: First
Family room
- Description: Walk Out, Ceramic Tile Floor
- Level: Lower
Kitchen
- Description: Hardwoods, Shaker White Cabinets, Quartz Counters, SS Appliances
- Level: First
Laundry
- Description: Washer/Dryer
- Level: Lower
Living room
- Description: Hardwoods
- Level: First
Office
- Description: French Doors, Carpet
- Level: Lower
Heating
- Forced Air, Propane
Cooling
- Central Air
Appliances
- Included: Tankless Water Heater, Dishwasher, Dryer, Refrigerator, Washer
- Laundry: Inside
Features
- Ceiling Fan(s), Master Downstairs, First Floor Bedroom, Eat-in Kitchen
- Flooring: Hardwood, Carpet
- Basement: Finished,Full,Walk-Out Access
- Attic: Pull Stairs
Interior area
- Total structure area: 1,985
- Total interior livable area: 1,985 sqft
Property
Parking
- Total spaces: 1
- Parking features: Attached, Underground
Features
- Levels: Two
- Stories: 2
- Patio & porch: Patio
Lot
- Size: 1.10 Acres
- Features: Near Public Transit, Near School, Near Shops, Corner Lot, Level, Sloped
Details
- Parcel number: 1346896058029678280000
Construction
Type & style
- Home type: SingleFamily
- Architectural style: Ranch
- Property subtype: Single Family Residence, Residential
Materials
- Vinyl Siding
Condition
- Year built: 1960
- Major remodel year: 2018
Utilities & green energy
- Sewer: Public Sewer
- Water: Public
- Utilities for property: Trash Collection Private
Community & neighborhood
Location
- Region: Wappingers Falls
- Subdivision: Sharon Heights
Other
Other facts
- Listing agreement: Exclusive Right To Sell
Price history
| Date | Event | Price |
|---|---|---|
| 11/27/2024 | Sold | $474,500-0.9%$239/sqft |
Source: | ||
| 10/8/2024 | Pending sale | $479,000$241/sqft |
Source: BHHS broker feed #H6325877 Report a problem | ||
| 10/8/2024 | Contingent | $479,000$241/sqft |
Source: | ||
| 9/29/2024 | Listing removed | $479,000$241/sqft |
Source: BHHS broker feed #H6325877 Report a problem | ||
| 9/4/2024 | Listed for sale | $479,000+14.3%$241/sqft |
Source: | ||
Public tax history
| Year | Property taxes | Tax assessment |
|---|---|---|
| 2024 | -- | $410,000 |
| 2023 | -- | $410,000 +22% |
| 2022 | -- | $336,000 +34.7% |
Find assessor info on the county website
Neighborhood: 12590
Nearby schools
GreatSchools rating
- 8/10Sheafe Road Elementary SchoolGrades: K-6Distance: 0.3 mi
- 7/10Wappingers Junior High SchoolGrades: 7-8Distance: 2 mi
- 6/10Roy C Ketcham Senior High SchoolGrades: 9-12Distance: 2.3 mi
Schools provided by the listing agent
- Elementary: Sheafe Road Elementary School
- Middle: Wappingers Junior High School
- High: Roy C Ketcham Senior High Sch
Source: OneKey® MLS. This data may not be complete. We recommend contacting the local school district to confirm school assignments for this home.
Sell for more on Zillow
Get a free Zillow Showcase℠ listing and you could sell for .
$501,500
2% more+ $10,030
With Zillow Showcase(estimated)
$511,530