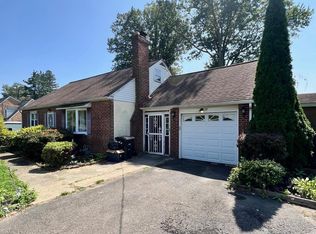Sold for $580,000 on 07/27/23
$580,000
2 Lawson Dr, Huntingdon Valley, PA 19006
4beds
2,424sqft
Single Family Residence
Built in 1979
6,026 Square Feet Lot
$643,600 Zestimate®
$239/sqft
$3,194 Estimated rent
Home value
$643,600
$611,000 - $676,000
$3,194/mo
Zestimate® history
Loading...
Owner options
Explore your selling options
What's special
Showings begin Saturday May 27, 2023 Welcome to 2 Lawson Drive! This magnificent custom built open concept bi-level is the home that you have been dreaming of! You will fall in love the minute you arrive. This meticulously kept home welcomes you with volume ceilings, high hat lighting, replacement windows, gleaming hardwood floors and a custom kitchen that is a chef's dream offering gorgeous wood cabinetry, quartzite counters, center island with pendant lighting, stainless steel appliances and sliding glass doors leading to an expansive paver patio complete with a fabulous hot tub! The main level of the home offers an opulent owner's suite with large closets, elegant remodeled Carrera tile bathroom with separate dressing area as well as 2 additional bedrooms with ample closet space and a beautifully remodeled hall bath. A few steps down to the lower level you will find an inviting Family Room complete with wood burning fireplace , a large bonus room that would make a great home office or 4th bedroom, a nicely remodeled half bath, huge laundry room and interior access to the oversized 2 car garage. Other Features: Roof 2022, Siding 2022, Front Door 2022, Kitchen Refrigerator and Stove 2022, Garage Door 2020. Driveway 2023, You simply can't beat the convenient location of this home! Easy access to I-95, I-295, Route 1, PA-Turnpike, numerous commuter train stations to NY and Philadelphia. Amazing shopping and restaurants are within a few minutes drive. This home also comes with a 1 year First American Home Warranty. (Square footage listed is an approximate measurement of 1624 sq ft upper level and 800 sq ft lower level)
Zillow last checked: 8 hours ago
Listing updated: July 27, 2023 at 01:24pm
Listed by:
Donna McHugh 215-801-7033,
Homestarr Realty
Bought with:
Gene Fish, AB065992
Elite Realty Group Unl. Inc.
Source: Bright MLS,MLS#: PABU2050182
Facts & features
Interior
Bedrooms & bathrooms
- Bedrooms: 4
- Bathrooms: 3
- Full bathrooms: 2
- 1/2 bathrooms: 1
- Main level bathrooms: 2
- Main level bedrooms: 3
Basement
- Area: 0
Heating
- Forced Air, Electric
Cooling
- Central Air, Electric
Appliances
- Included: Microwave, Built-In Range, Dishwasher, Disposal, Self Cleaning Oven, Oven, Refrigerator, Stainless Steel Appliance(s), Electric Water Heater
- Laundry: Lower Level, Laundry Room
Features
- Ceiling Fan(s), Open Floorplan, Kitchen - Gourmet, Kitchen Island, Recessed Lighting, Walk-In Closet(s), Dry Wall, High Ceilings, Vaulted Ceiling(s)
- Flooring: Carpet, Ceramic Tile, Hardwood, Wood
- Doors: Insulated
- Windows: Double Pane Windows, Energy Efficient, Insulated Windows, Replacement, Screens, Transom
- Basement: Finished
- Number of fireplaces: 1
Interior area
- Total structure area: 2,424
- Total interior livable area: 2,424 sqft
- Finished area above ground: 2,424
Property
Parking
- Total spaces: 2
- Parking features: Garage Faces Front, Garage Door Opener, Inside Entrance, Oversized, Asphalt, Attached, Driveway
- Attached garage spaces: 2
- Has uncovered spaces: Yes
Accessibility
- Accessibility features: None
Features
- Levels: Bi-Level,Two
- Stories: 2
- Patio & porch: Patio
- Exterior features: Barbecue, Lighting, Satellite Dish
- Pool features: None
- Has spa: Yes
- Spa features: Bath, Heated, Hot Tub
Lot
- Size: 6,026 sqft
- Dimensions: 131.00 x
- Features: Backs to Trees, Corner Lot, Landscaped, No Thru Street, Suburban
Details
- Additional structures: Above Grade, Below Grade, Outbuilding
- Parcel number: 21005004003
- Zoning: R2
- Special conditions: Standard
Construction
Type & style
- Home type: SingleFamily
- Architectural style: Raised Ranch/Rambler,Contemporary
- Property subtype: Single Family Residence
Materials
- Frame
- Foundation: Block, Concrete Perimeter
- Roof: Architectural Shingle
Condition
- Excellent
- New construction: No
- Year built: 1979
Utilities & green energy
- Electric: 200+ Amp Service
- Sewer: Public Sewer
- Water: Public
- Utilities for property: Cable Connected, Underground Utilities
Community & neighborhood
Security
- Security features: Security System
Location
- Region: Huntingdon Valley
- Subdivision: None Available
- Municipality: LOWER SOUTHAMPTON TWP
Other
Other facts
- Listing agreement: Exclusive Right To Sell
- Listing terms: FHA,Conventional,Cash,PHFA,VA Loan
- Ownership: Fee Simple
Price history
| Date | Event | Price |
|---|---|---|
| 7/27/2023 | Sold | $580,000+0.9%$239/sqft |
Source: | ||
| 6/1/2023 | Pending sale | $575,000$237/sqft |
Source: | ||
| 5/27/2023 | Listed for sale | $575,000+59.7%$237/sqft |
Source: | ||
| 9/29/2005 | Sold | $360,000+82.7%$149/sqft |
Source: Public Record | ||
| 1/20/1999 | Sold | $197,000$81/sqft |
Source: Public Record | ||
Public tax history
| Year | Property taxes | Tax assessment |
|---|---|---|
| 2025 | $8,222 +1% | $36,470 |
| 2024 | $8,140 +5.9% | $36,470 |
| 2023 | $7,686 +2.7% | $36,470 |
Find assessor info on the county website
Neighborhood: 19006
Nearby schools
GreatSchools rating
- 5/10Poquessing Middle SchoolGrades: 5-8Distance: 1.4 mi
- 8/10Neshaminy High SchoolGrades: 9-12Distance: 3.8 mi
- 7/10Joseph E Ferderbar El SchoolGrades: K-4Distance: 1.4 mi
Schools provided by the listing agent
- High: Neshaminy
- District: Neshaminy
Source: Bright MLS. This data may not be complete. We recommend contacting the local school district to confirm school assignments for this home.

Get pre-qualified for a loan
At Zillow Home Loans, we can pre-qualify you in as little as 5 minutes with no impact to your credit score.An equal housing lender. NMLS #10287.
Sell for more on Zillow
Get a free Zillow Showcase℠ listing and you could sell for .
$643,600
2% more+ $12,872
With Zillow Showcase(estimated)
$656,472