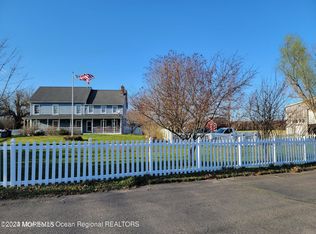Sold for $980,000
$980,000
2 Lawrence Drive, Cream Ridge, NJ 08514
4beds
2,372sqft
Single Family Residence
Built in 1975
6 Acres Lot
$1,026,500 Zestimate®
$413/sqft
$4,216 Estimated rent
Home value
$1,026,500
$924,000 - $1.14M
$4,216/mo
Zestimate® history
Loading...
Owner options
Explore your selling options
What's special
Welcome to 2 Lawrence Drive! This 6-acre farmstead features 9 stalls with corner feeders & hay racks, 2 inside wash racks, 2 outside wash racks, 2 feed rooms, & 2 tack rooms. There is Electric at every stall, water in both barns plus 2 outside water hydrants. The Indoor riding arena is 60 x 90. Additionally, there is plenty of pasture with 9 individual turnout paddocks, each with outside electric and all stalls are 10 x 12 with one being 10 x 14. Farmhouse style center hall colonial has a welcoming front porch perfect for your morning coffee. Walk into the front door, into an open foyer with a formal dining room to your left and formal living room to your right. Eat in kitchen is remodeled with granite counter tops, ceramic tiled backsplash, large breakfast island, & barn door from kitchen leads into dining area. Off the kitchen is a formal family room with a wood burning fireplace. Main floor also features a laundry room, upgraded powder room, 2-car garage, and access to a spacious rear deck overlooking the horse pastures and serene nature. Second floor features a large primary bedroom with remodeled primary bathroom along with three additional generous sized bedrooms all with ceiling fans/lights. Basement is ready to be finished. House has newer windows throughout and a new hot water heater. Come be a part of the rural area of Plumsted Twp!
Zillow last checked: 8 hours ago
Listing updated: February 18, 2025 at 07:20pm
Listed by:
Salvatore Bua 609-439-8699,
Smires & Associates
Bought with:
Marla A Wind, 1648155
EXP Realty
Source: MoreMLS,MLS#: 22412289
Facts & features
Interior
Bedrooms & bathrooms
- Bedrooms: 4
- Bathrooms: 3
- Full bathrooms: 2
- 1/2 bathrooms: 1
Bedroom
- Description: walk in closet
- Area: 208
- Dimensions: 16 x 13
Bedroom
- Area: 165
- Dimensions: 15 x 11
Bedroom
- Area: 208
- Dimensions: 16 x 13
Bedroom
- Area: 169
- Dimensions: 13 x 13
Dining room
- Area: 224
- Dimensions: 16 x 14
Family room
- Area: 208
- Dimensions: 16 x 13
Kitchen
- Area: 266
- Dimensions: 19 x 14
Heating
- Forced Air
Cooling
- Electric, Central Air
Features
- Basement: Full
Interior area
- Total structure area: 2,372
- Total interior livable area: 2,372 sqft
Property
Parking
- Total spaces: 2
- Parking features: Circular Driveway, Driveway
- Attached garage spaces: 2
- Has uncovered spaces: Yes
Features
- Stories: 2
Lot
- Size: 6 Acres
Details
- Parcel number: 240004000000000902
Construction
Type & style
- Home type: SingleFamily
- Architectural style: Colonial
- Property subtype: Single Family Residence
Condition
- Year built: 1975
Utilities & green energy
- Water: Well
Community & neighborhood
Location
- Region: Cream Ridge
- Subdivision: None
Price history
| Date | Event | Price |
|---|---|---|
| 7/24/2024 | Sold | $980,000+0.5%$413/sqft |
Source: | ||
| 6/21/2024 | Pending sale | $975,000$411/sqft |
Source: | ||
| 6/5/2024 | Contingent | $975,000$411/sqft |
Source: | ||
| 5/28/2024 | Price change | $975,000-2%$411/sqft |
Source: | ||
| 5/3/2024 | Listed for sale | $995,000+16.4%$419/sqft |
Source: | ||
Public tax history
| Year | Property taxes | Tax assessment |
|---|---|---|
| 2023 | $11,174 +3.6% | $403,400 |
| 2022 | $10,783 | $403,400 |
| 2021 | $10,783 +4.5% | $403,400 |
Find assessor info on the county website
Neighborhood: 08514
Nearby schools
GreatSchools rating
- 5/10New Egypt Elementary SchoolGrades: PK-5Distance: 1.4 mi
- 3/10New Egypt Middle SchoolGrades: 6-8Distance: 1.1 mi
- 5/10New Egypt High SchoolGrades: 9-12Distance: 1 mi
Schools provided by the listing agent
- Middle: New Egypt
- High: New Egypt
Source: MoreMLS. This data may not be complete. We recommend contacting the local school district to confirm school assignments for this home.
Get a cash offer in 3 minutes
Find out how much your home could sell for in as little as 3 minutes with a no-obligation cash offer.
Estimated market value$1,026,500
Get a cash offer in 3 minutes
Find out how much your home could sell for in as little as 3 minutes with a no-obligation cash offer.
Estimated market value
$1,026,500
