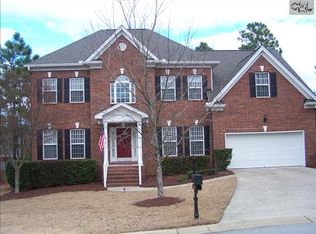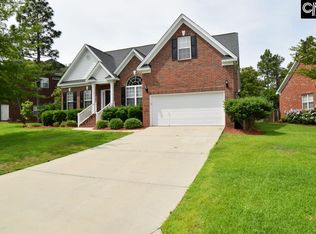IMMACULATE 1 Owner home in AMAZING condition & has about EVERY UPGRADE offered when built. This 4 bedroom, 3.5 bath home has lots to offer at an EXCEPTIONAL Price. ALL rooms are large, giving plenty of room for family & friends to come together or find their own space. A huge MASTER RETREAT is on the MAIN Level & features hardwood floors, tray ceiling & oversized bath w/ a jetted tub, walk-in shower, tiled floors, private water closet, & dual sink vanity. Hardwoods run throughout the main level of the house. Step into an IMPRESSIVE Kitchen w/ substantial cabinets & counter space, stainless appliances & opens up to a massive great room that's flooded with natural light. Off the GR is a relaxing sunroom featuring tiled floors, plenty of windows and leads to an exterior deck. Home also features Wired Surround Sound in a number of downstairs rooms. Upstairs are 3 large bedrooms, 2 baths & a huge bonus. There is a 1 Yr. 2-10 Home Warranty being transferred with agreed upon terms. This home is located in Lake Carolina, Columbia's ONLY 10 Time Winner, "COMMUNITY OF THE YEAR!" & is ZONED for Award Winning Richland Two Schools, including Blythewood High.
This property is off market, which means it's not currently listed for sale or rent on Zillow. This may be different from what's available on other websites or public sources.

