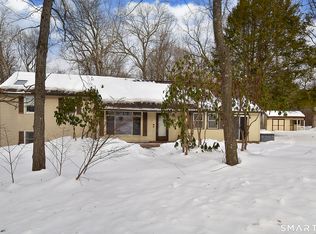Want New ? - Full dormered cape with eye dormers This home is immaculate and move in condition. Everything is 6+/- years totally redone these features include, roof, siding, thermo windows, kitchen baths, boiler with three zones of heat ,h20 heater, gutters, new well components with softener All electrical, all new abs plumbing, interior doors, stainless appliances, gleaming hardwood floors,2 newer driveways, huge garage/shed, open floor plan family room is oversized with a gorgeous stone floor to ceiling fireplace and cathedral ceilings, kitchen has solid raised panel maple cabinets and hardwood floors completely open to dinning room and living room. huge deck with hot and cold water and ready for your Jacuzzi which is wired, basement is fully walkout and heated. A fantastic move in home ready for you with a great year and very nice curb appeal. Come see this awesome home.
This property is off market, which means it's not currently listed for sale or rent on Zillow. This may be different from what's available on other websites or public sources.
