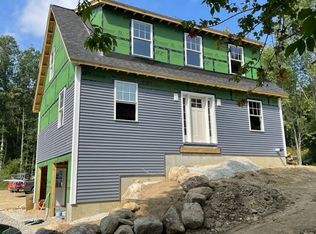Closed
Listed by:
Leanne T Ouellette,
Coldwell Banker Realty - Portsmouth, NH Off:603-334-1900
Bought with: Dominion Realty
$382,000
2 Laura Drive, Rochester, NH 03867-4522
2beds
1,460sqft
Single Family Residence
Built in 1975
0.71 Acres Lot
$400,800 Zestimate®
$262/sqft
$2,465 Estimated rent
Home value
$400,800
$361,000 - $437,000
$2,465/mo
Zestimate® history
Loading...
Owner options
Explore your selling options
What's special
Welcome to this adorable and extremely well maintained log cabin that has been occupied by the same owner for almost 30 years! Located so close to stores/restaurants/commuter routes, and shopping, yet tucked away on a gorgeous .71 acre lot, this is a home not to be overlooked! Features include newer roof and septic, 2 bedrooms, 1.5 baths, and a kitchen/dining/living room with a wood stove in between for cozy winter days. AND…there is finished family room in the lower level, great for overflow of family activities or entertaining! With the soaring ceilings and stunning log beams, it has such a spacious feel, yet maintains the character of what a log home is imagined to be. Outside features include a large, long shed near the home for additional storage, and a detached garage with wood stove for auto storage, tinkering, hobbies, etc. There are so many beautiful perennial gardens that have been lovingly planted and maintained over the years. Lets not forget the BEAUTIFUL covered porch with hand carved railings made from real logs…..this space will surely become your favorite! Take a peek to envision yourself living in debatably the cutest little abode in Rochester!
Zillow last checked: 8 hours ago
Listing updated: November 28, 2023 at 09:32am
Listed by:
Leanne T Ouellette,
Coldwell Banker Realty - Portsmouth, NH Off:603-334-1900
Bought with:
Stefanie Willie-Bonglo
Dominion Realty
Source: PrimeMLS,MLS#: 4972651
Facts & features
Interior
Bedrooms & bathrooms
- Bedrooms: 2
- Bathrooms: 2
- Full bathrooms: 1
- 1/2 bathrooms: 1
Heating
- Oil, Wood, Baseboard, Wood Stove
Cooling
- None
Appliances
- Included: Electric Cooktop, Dryer, Refrigerator, Washer, Water Heater off Boiler
- Laundry: Laundry Hook-ups, In Basement
Features
- Cathedral Ceiling(s), Ceiling Fan(s), Dining Area, Kitchen/Dining, Living/Dining, Vaulted Ceiling(s)
- Flooring: Carpet, Hardwood, Softwood, Wood
- Basement: Finished,Partially Finished,Interior Entry
- Fireplace features: Wood Stove Hook-up
Interior area
- Total structure area: 1,582
- Total interior livable area: 1,460 sqft
- Finished area above ground: 906
- Finished area below ground: 554
Property
Parking
- Total spaces: 1
- Parking features: Concrete, Storage Above, Detached
- Garage spaces: 1
Features
- Levels: One and One Half
- Stories: 1
Lot
- Size: 0.71 Acres
- Features: Corner Lot, Country Setting, Landscaped, Level, Sloped, Wooded
Details
- Parcel number: RCHEM0244B0009L0000
- Zoning description: RES
Construction
Type & style
- Home type: SingleFamily
- Architectural style: Cape
- Property subtype: Single Family Residence
Materials
- Log Home, Log Exterior, Log Siding Exterior
- Foundation: Concrete
- Roof: Asphalt Shingle
Condition
- New construction: No
- Year built: 1975
Utilities & green energy
- Electric: 200+ Amp Service, Circuit Breakers
- Sewer: Private Sewer, Septic Tank
- Utilities for property: Cable
Community & neighborhood
Security
- Security features: Smoke Detector(s)
Location
- Region: Rochester
Other
Other facts
- Road surface type: Unpaved
Price history
| Date | Event | Price |
|---|---|---|
| 11/20/2023 | Sold | $382,000+9.2%$262/sqft |
Source: | ||
| 10/3/2023 | Listed for sale | $349,900$240/sqft |
Source: | ||
Public tax history
| Year | Property taxes | Tax assessment |
|---|---|---|
| 2024 | $5,031 +6.3% | $338,800 +84.2% |
| 2023 | $4,734 +1.8% | $183,900 |
| 2022 | $4,649 +2.6% | $183,900 |
Find assessor info on the county website
Neighborhood: 03867
Nearby schools
GreatSchools rating
- 4/10William Allen SchoolGrades: K-5Distance: 1.9 mi
- 3/10Rochester Middle SchoolGrades: 6-8Distance: 2.1 mi
- 5/10Spaulding High SchoolGrades: 9-12Distance: 2.7 mi
Get pre-qualified for a loan
At Zillow Home Loans, we can pre-qualify you in as little as 5 minutes with no impact to your credit score.An equal housing lender. NMLS #10287.
