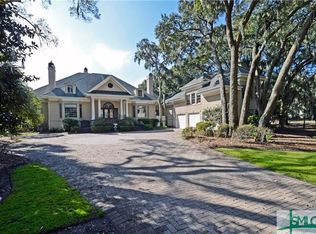Beautiful hard coat stucco home in Midpont with amazing golf and marsh views of Palmetto Hole #13. Features include: Circular brick paver drive as you pull up to the estate. Master on main with updated bath, heated floors, walk in closet and a full laundry room. Office and living room with built-ins and 2 gas fireplaces, dining room with built-ins, screened porch, craft room or artist's studio with sink, gourmet kitchen with granite center island, ss appliances, wet bar, large living area and beautiful hardwood floors on the entire first and second floor. Two guest suites upstairs with private baths and large sitting area. Two car garage with golf cart entrance. Additional features: Encapsulated crawl space, 2 tankless water heaters, HVAC and roof approximately 7 years old, gas fire pit, cedar closet and generator.
This property is off market, which means it's not currently listed for sale or rent on Zillow. This may be different from what's available on other websites or public sources.

