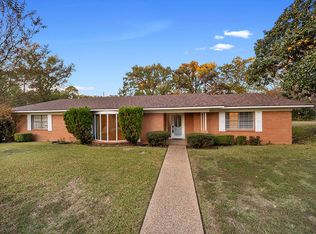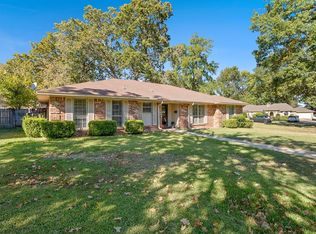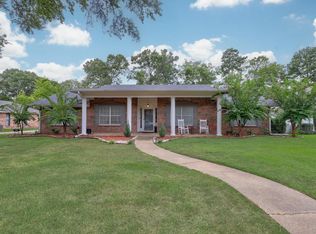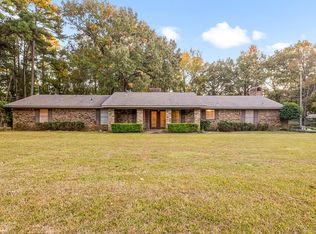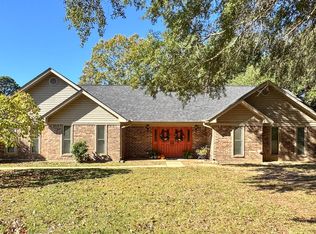A great home in a great neighborhood. Super convenient. Just blocks from Texas Middle School & High School, as well as just blocks from Central Mall. For starters, the curb appeal will grab you with the welcoming front porch. As you step inside you are treated to a very welcoming feeling of Home. A spacious entry opens to the formal dining and the super sized family room that accommodates the largest sectional I've ever seen. A nice brick fireplace adds to the warmth of the home. Tucked away behind the fireplace is the spacious kitchen with updated stainless steel appliances, including the refrigerator. The kitchen joins the 2nd eating area, a bright cheery breakfast area. I love the brick wall in the breakfast area. Just off the breakfast area is the laundry room, it's not huge but it's functional. Back near the front entry is the Main suite, an oversized bedroom, with private bath. The main bath is the only room still needing updated but it's got 2 sinks and a walk-in shower. It definitely serves the purpose. There is a 1/2 bath just past the living room, keeping guest out of your private spaces. Down the hall are 2 more very nice sized bedrooms, each with walk in closets, sharing a Jack ‘n Jill bath. This home sits on a nice corner lot with lots of extras. Hidden in the back behind a tall wooden fence is a large entertainment area. The fire pit/sitting area is all gravel, great for folks allergic to grass, but there is plenty of grassy area for chasing the kids or pets. There is a small storage building out back, but it's large enough for bikes, mowers, etc. Next, is the “play house-outdoor office or man/woman cave”. It's a multi purpose space with an nice covered front porch (swing not included) and it has a window unit to keep you cool if the games (darts, ping pong) get heated. There is a single walk gate and a double gate (both iron) for easy access to the backyard. Roof & HVAC replaced-2019, Water heater in 2023, LIving Room floors are 3 yrs old.
For sale
$316,700
2 Lambeth Pl, Texarkana, TX 75503
3beds
2,360sqft
Est.:
Single Family Residence
Built in 1970
0.37 Acres Lot
$309,900 Zestimate®
$134/sqft
$-- HOA
What's special
Brick fireplacePlenty of grassy areaSmall storage buildingSuper sized family roomFormal diningNice corner lotLaundry room
- 22 days |
- 289 |
- 16 |
Likely to sell faster than
Zillow last checked: 8 hours ago
Listing updated: November 18, 2025 at 02:26pm
Listed by:
Sarah Sealy,
Griffin Realtors
Source: TMLS,MLS#: 200617
Tour with a local agent
Facts & features
Interior
Bedrooms & bathrooms
- Bedrooms: 3
- Bathrooms: 3
- Full bathrooms: 2
- 1/2 bathrooms: 1
Rooms
- Room types: Separate Formal Dining Room, Family Room
Bathroom
- Description: Double Lavatories,Dressing Area,Separate Lavatories,Shower Only,Shower & Tub Combo,Walk-in Closet(s)
Dining room
- Description: Breakfast & Formal
Kitchen
- Description: Pantry,Quartz Counters,U-Shaped
Living room
- Description: Single
Heating
- Central, Natural Gas
Cooling
- Central Air
Appliances
- Included: Dishwasher, Disposal, Electric Range, Microwave, Refrigerator
- Laundry: Electric Dryer Hookup, Inside, Washer Hookup
Features
- Sheet Rock Walls, Ceiling Fan(s)
- Flooring: Laminate, Tile
- Doors: Storm Door(s)
- Windows: Blinds
- Has basement: No
- Number of fireplaces: 1
- Fireplace features: Gas Log, Wood Burning
Interior area
- Total structure area: 2,360
- Total interior livable area: 2,360 sqft
Video & virtual tour
Property
Parking
- Total spaces: 2
- Parking features: Attached, Garage Door Opener, Garage Faces Side
- Attached garage spaces: 2
Features
- Levels: One
- Stories: 1
- Patio & porch: Covered, Deck, Porch
- Exterior features: Rain Gutters, Sprinkler System, Storage
- Pool features: None
- Fencing: Privacy,Wood
Lot
- Size: 0.37 Acres
- Features: Corner Lot
Details
- Additional structures: Storage, Workshop
- Parcel number: 28556
Construction
Type & style
- Home type: SingleFamily
- Architectural style: Ranch
- Property subtype: Single Family Residence
Materials
- Brick
- Foundation: Slab
- Roof: Composition
Condition
- New construction: No
- Year built: 1970
Utilities & green energy
- Electric: Electric - AEP Swepco
- Sewer: Public Sewer
- Water: Public
- Utilities for property: Cable Available, Gas - Summit Utilities
Green energy
- Energy generation: Wind
Community & HOA
HOA
- Has HOA: No
Location
- Region: Texarkana
Financial & listing details
- Price per square foot: $134/sqft
- Tax assessed value: $253,677
- Annual tax amount: $4,497
- Date on market: 11/17/2025
- Road surface type: Concrete
Estimated market value
$309,900
$294,000 - $325,000
$2,127/mo
Price history
Price history
| Date | Event | Price |
|---|---|---|
| 11/17/2025 | Listed for sale | $316,700+0.5%$134/sqft |
Source: TMLS #200617 Report a problem | ||
| 6/20/2025 | Listing removed | $315,000$133/sqft |
Source: TMLS #117014 Report a problem | ||
| 6/2/2025 | Price change | $315,000-4.3%$133/sqft |
Source: TMLS #117014 Report a problem | ||
| 4/29/2025 | Price change | $329,000-1.8%$139/sqft |
Source: TMLS #117014 Report a problem | ||
| 3/27/2025 | Price change | $335,000-1.5%$142/sqft |
Source: TMLS #117014 Report a problem | ||
Public tax history
Public tax history
| Year | Property taxes | Tax assessment |
|---|---|---|
| 2024 | $4,497 +13.1% | $253,677 +11.9% |
| 2023 | $3,978 +50.2% | $226,751 +10.4% |
| 2022 | $2,649 +2994.1% | $205,370 +23.8% |
Find assessor info on the county website
BuyAbility℠ payment
Est. payment
$2,001/mo
Principal & interest
$1539
Property taxes
$351
Home insurance
$111
Climate risks
Neighborhood: 75503
Nearby schools
GreatSchools rating
- 2/10Spring Lake Park Elementary SchoolGrades: PK-5Distance: 1.3 mi
- 4/10Texas Middle SchoolGrades: 6-8Distance: 0.5 mi
- 5/10Texas High SchoolGrades: 9-12Distance: 0.3 mi
- Loading
- Loading

