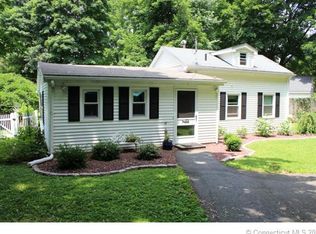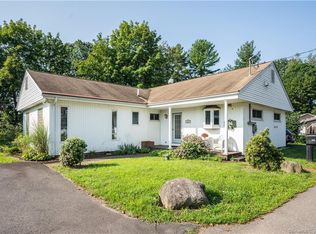Promises, Promised, Fulfilled at Last! It's like new construction without the wait! This beautiful newly built 4-bedroom Colonial has just over a year of occupancy. The owners added many upgrades to make this a showcase home. The kitchen is spectacular with white cabinets and gorgeous granite. Hardwood floors are throughout the house, and even the garage floor has an epoxy floor. Upstairs are four well-appointed bedrooms and a primary suite bathroom with harmonizing tile and fixtures. There is nothing to do in the house but enjoy! You have a covered porch and composite deck to enjoy your outdoors. The location is close to 91 and 691 and is central to all Middlefield has to offer; Lake Beseck, Lyman Orchards, Powder Ridge, four golf courses, parks, restaurants, and more. So start living your happily ever NOW!
This property is off market, which means it's not currently listed for sale or rent on Zillow. This may be different from what's available on other websites or public sources.


