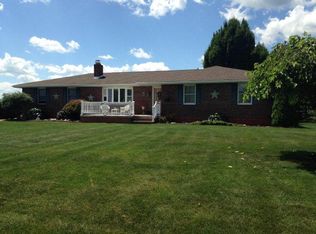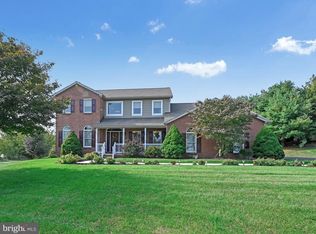Beautifully situated on a one acre lot in the Blue Mountain School District, this modern adaptation of the traditional Cape Cod/Farmhouse style home will check off all your must haves on your house hunting checklist. The interior offers 2,300+ square feet of above grade living space with 3-4 bedrooms and 2.5 baths under two stories. The design features a dramatic two story foyer that opens to the vaulted ceiling great room complete with stone surround fireplace, highlighted on both sides with custom built-ins, and a wall of french doors to the rear covered porch and yard. The country style kitchen with Corian countertops and center island includes a bayed window breakfast/dining area and easy access to the formal dining room. The master bedroom suite is conveniently located on the first floor and fully occupies one wing of the home with private bath and walk-in closet. The second story staircase overlooks the great room and is flanked by the two additional bedrooms. The two car attached garage is located to the side rear of the home for uninterrupted sight lines and a small porch is nearby providing access to the laundry room and a separate staircase to the large, fully finished bonus room above the garage. The lower level of the home adds additional living space and includes an oversized family/game room with fireplace and a separate utility/storage room. The exterior of the home is impressive with the trio of dormers above the covered front porch, fully fenced yard, kidney shaped in-ground pool, potting house, and storage shed.
This property is off market, which means it's not currently listed for sale or rent on Zillow. This may be different from what's available on other websites or public sources.


