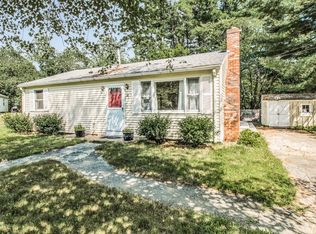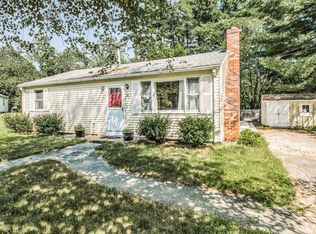Stately Brand New Center Entrance Colonial with farmers porch. Kitchen with center isle, granite countertops , and ample upscale cabinetry. , gleaming hardwood floors. Study on first floor off front entry hall. Wide open 26x24 family room with soaring cathedral ceiling and gas fireplace Master bedroom suite with walk in closet and private bath. 3 additional 2nd floor bedrooms, and walk up attic. Baths have custom tile and granite countertops. Custom glass shower enclosure..2 Heating Systems and air conditioning units (basement and attic). Built by a craftsman with 30 years experience. Still time to pick cabinets, granite, plumbing and lighting fixtures. Easy Rte 93 access near Wilmington Line.
This property is off market, which means it's not currently listed for sale or rent on Zillow. This may be different from what's available on other websites or public sources.

