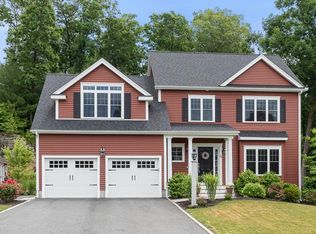NEW PRICE REDUCTION on this high quality home in sought-after Brookmeadow Village! This transitionally styled Colonial offers a Delightfully customized open floor plan perfect for entertaining* Maple hardwoods throughout first floor & gas fireplace*White Kitchen w/gleaming Granite, stainless steel appliances, under cabinet lighting, tiled backsplash & Wine chiller*Impressive Master Suite w/large Walk-in closets & TILE shower w/gorgeous Glass Door, Tub & double vanity*2 other nicely sized bedrooms & full bath complete the 2nd flr* 4th bedroom accessible from the master making it functional for office/nursery*Gorgeous Composite Decking used on both front porch and back deck*Finished Lower level is heated/cooled adding additional sf with ¾ bath*Smashing fenced-in private rear yard offering heated salt water pool*Custom blinds*Alarm* NOTHING TO DO BUT MOVE-IN!
This property is off market, which means it's not currently listed for sale or rent on Zillow. This may be different from what's available on other websites or public sources.
