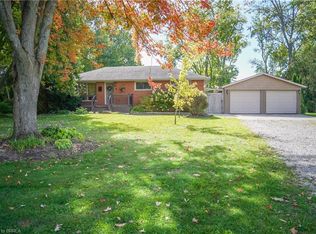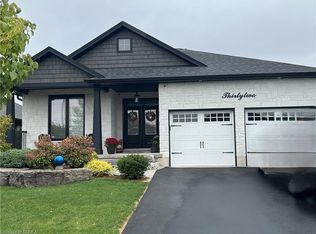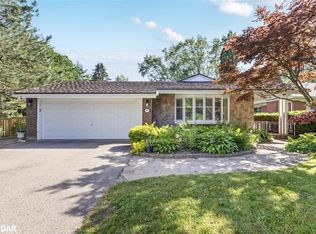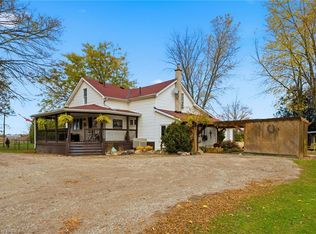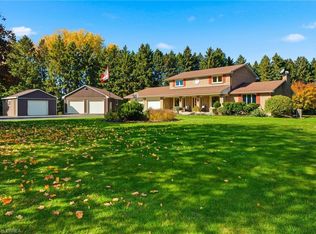Welcome to 2 Kitson Drive in the heart of Mount Pleasant — one of Brant County’s most sought-after villages, just steps from the iconic Windmill Country Market and the renowned Devlin’s Country Bistro. This custom-built home is the perfect blend of charm, craftsmanship, and modern luxury. With 3 spacious bedrooms and 2 full bathrooms, it offers a functional layout ideal for families, retirees, or anyone dreaming of small-town living without compromise. The primary suite is a true retreat, featuring a massive walk-in closet and a spa-inspired ensuite bath with double sinks, a large glass shower, and a deep soaker tub. Soaring cathedral ceilings in the great room flood the space with natural light, while the chef’s kitchen is the centerpiece of the home, finished with premium Cambria quartz countertops, a large island, and high-end cabinetry—perfect for entertaining. This home was built to the highest standards, with full spray foam insulation, a 200-amp electrical panel, and manifold systems for both plumbing and gas—ensuring efficiency, safety, and long-term peace of mind. Outside, the detached workshop is a standout feature: fully serviced and ideal for a home business, gym, man cave, or creative studio. It also includes a loft area for additional storage or potential finishing. Enjoy the peaceful, walkable lifestyle of Mount Pleasant, where charming cafes, scenic trails, and a warm community await. Homes like this rarely come to market—don’t miss your chance to live in the village everyone dreams of calling home.
Pending
C$1,199,000
2 Kitson St, Brant, ON N0E 1K0
3beds
1,566sqft
Single Family Residence, Residential
Built in ----
-- sqft lot
$-- Zestimate®
C$766/sqft
C$-- HOA
What's special
Functional layoutPrimary suiteMassive walk-in closetSpa-inspired ensuite bathSoaring cathedral ceilingsPremium cambria quartz countertopsDetached workshop
- 65 days |
- 3 |
- 1 |
Zillow last checked: 8 hours ago
Listing updated: December 02, 2025 at 09:27am
Listed by:
Ryan Campbell, Broker,
Real Broker Ontario Ltd
Source: ITSO,MLS®#: 40778333Originating MLS®#: Brantford Regional Real Estate Association Inc.
Facts & features
Interior
Bedrooms & bathrooms
- Bedrooms: 3
- Bathrooms: 3
- Full bathrooms: 3
- Main level bathrooms: 2
- Main level bedrooms: 3
Other
- Level: Main
Bedroom
- Level: Main
Bedroom
- Level: Main
Bathroom
- Features: 4-Piece
- Level: Main
Bathroom
- Features: 3-Piece
- Level: Main
Bathroom
- Features: 3-Piece
- Level: Basement
Dining room
- Level: Main
Kitchen
- Level: Main
Living room
- Level: Main
Heating
- Forced Air, Natural Gas
Cooling
- Central Air
Appliances
- Included: Dryer, Microwave, Refrigerator, Stove, Washer
Features
- None
- Basement: Full,Unfinished
- Has fireplace: No
Interior area
- Total structure area: 1,566
- Total interior livable area: 1,566 sqft
- Finished area above ground: 1,566
Property
Parking
- Total spaces: 8
- Parking features: Attached Garage, Private Drive Double Wide
- Attached garage spaces: 2
- Uncovered spaces: 6
Features
- Frontage type: East
- Frontage length: 97.21
Lot
- Dimensions: 97.21 x
- Features: Rural, Quiet Area
Details
- Parcel number: 320660222
- Zoning: VRI
Construction
Type & style
- Home type: SingleFamily
- Architectural style: Bungalow
- Property subtype: Single Family Residence, Residential
Materials
- Vinyl Siding
- Roof: Asphalt Shing
Condition
- 6-15 Years
- New construction: No
Utilities & green energy
- Sewer: Septic Tank
- Water: Municipal
Community & HOA
Location
- Region: Brant
Financial & listing details
- Price per square foot: C$766/sqft
- Annual tax amount: C$5,442
- Date on market: 10/10/2025
- Inclusions: Dryer, Microwave, Refrigerator, Stove, Washer
Ryan Campbell, Broker
(519) 755-5477
By pressing Contact Agent, you agree that the real estate professional identified above may call/text you about your search, which may involve use of automated means and pre-recorded/artificial voices. You don't need to consent as a condition of buying any property, goods, or services. Message/data rates may apply. You also agree to our Terms of Use. Zillow does not endorse any real estate professionals. We may share information about your recent and future site activity with your agent to help them understand what you're looking for in a home.
Price history
Price history
| Date | Event | Price |
|---|---|---|
| 11/13/2025 | Pending sale | C$1,199,000C$766/sqft |
Source: ITSO #40778333 Report a problem | ||
| 11/13/2025 | Listed for sale | C$1,199,000C$766/sqft |
Source: ITSO #40778333 Report a problem | ||
| 10/18/2025 | Contingent | C$1,199,000C$766/sqft |
Source: ITSO #40778333 Report a problem | ||
| 10/10/2025 | Listed for sale | C$1,199,000C$766/sqft |
Source: ITSO #40778333 Report a problem | ||
Public tax history
Public tax history
Tax history is unavailable.Climate risks
Neighborhood: N0E
Nearby schools
GreatSchools rating
No schools nearby
We couldn't find any schools near this home.
- Loading
