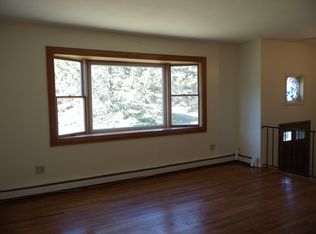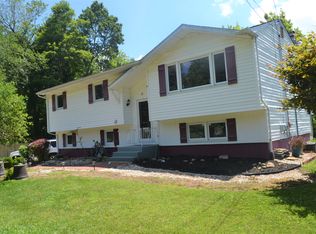Sold for $545,000
$545,000
2 Kingswood Road, Danbury, CT 06811
3beds
1,660sqft
Single Family Residence
Built in 1964
0.79 Acres Lot
$560,200 Zestimate®
$328/sqft
$3,736 Estimated rent
Home value
$560,200
$504,000 - $622,000
$3,736/mo
Zestimate® history
Loading...
Owner options
Explore your selling options
What's special
Set on a level, landscaped lot in the King Street neighborhood, this 3 bedroom 3 bath raised ranch offers a well-designed layout with over 1,100 square feet on the main level and an additional 528 square feet of finished space on the lower level. The main floor features a bright living room that connects directly to the dining area, making the space easy to use for everyday living and entertaining. A door off the dining area opens to a large deck, creating a smooth transition to the outdoors. The kitchen offers plenty of counter space, generous cabinetry, and an area for casual meals. Down the hall, the primary bedroom includes a full private bath. Two additional bedrooms offer flexibility for guest rooms, home offices, or other needs. The lower level adds valuable living space with a comfortable family room centered around a brick fireplace. There's also a full bath with a Jacuzzi tub, a laundry area, and direct access to the attached garage. Important updates include central air conditioning, new oil tank and a new septic system installed in 2016. Outside, the property is finished with professional landscaping, stonework, a Belgium block-lined driveway, a large deck for outdoor gatherings, and a flat, usable yard. Conveniently located just 54 miles from New York City, this home offers a blend of comfort, function, and location in one of the area's well-established neighborhoods.
Zillow last checked: 8 hours ago
Listing updated: June 26, 2025 at 10:01am
Listed by:
THE LANDAU TEAM OF RE/MAX RIGHT CHOICE,
David Landau 203-948-2703,
RE/MAX Right Choice 203-426-4004,
Co-Listing Agent: Jennifer Landau 203-948-4998,
RE/MAX Right Choice
Bought with:
Robert M. Leonard, RES.0806967
Berkshire Hathaway NE Prop.
Source: Smart MLS,MLS#: 24091544
Facts & features
Interior
Bedrooms & bathrooms
- Bedrooms: 3
- Bathrooms: 3
- Full bathrooms: 3
Primary bedroom
- Features: Full Bath, Wall/Wall Carpet
- Level: Main
- Area: 143 Square Feet
- Dimensions: 11 x 13
Bedroom
- Features: Wall/Wall Carpet
- Level: Main
- Area: 104 Square Feet
- Dimensions: 13 x 8
Bedroom
- Features: Wall/Wall Carpet
- Level: Main
- Area: 100 Square Feet
- Dimensions: 10 x 10
Bathroom
- Features: Whirlpool Tub
- Level: Lower
- Area: 80 Square Feet
- Dimensions: 8 x 10
Dining room
- Features: Wall/Wall Carpet
- Level: Main
- Area: 110 Square Feet
- Dimensions: 11 x 10
Family room
- Features: Fireplace, Wall/Wall Carpet
- Level: Lower
- Area: 308 Square Feet
- Dimensions: 22 x 14
Kitchen
- Features: Laminate Floor
- Level: Main
- Area: 121 Square Feet
- Dimensions: 11 x 11
Living room
- Features: Bay/Bow Window, Wall/Wall Carpet
- Level: Main
- Area: 195 Square Feet
- Dimensions: 13 x 15
Heating
- Hot Water, Oil
Cooling
- Central Air
Appliances
- Included: Oven/Range, Refrigerator, Dishwasher, Water Heater
- Laundry: Lower Level
Features
- Basement: Full,Finished,Garage Access,Interior Entry
- Attic: Pull Down Stairs
- Number of fireplaces: 1
Interior area
- Total structure area: 1,660
- Total interior livable area: 1,660 sqft
- Finished area above ground: 1,132
- Finished area below ground: 528
Property
Parking
- Total spaces: 2
- Parking features: Attached, Garage Door Opener
- Attached garage spaces: 2
Features
- Patio & porch: Deck
Lot
- Size: 0.79 Acres
- Features: Level
Details
- Parcel number: 66578
- Zoning: RA40
Construction
Type & style
- Home type: SingleFamily
- Architectural style: Ranch
- Property subtype: Single Family Residence
Materials
- Vinyl Siding
- Foundation: Concrete Perimeter, Raised
- Roof: Asphalt
Condition
- New construction: No
- Year built: 1964
Utilities & green energy
- Sewer: Septic Tank
- Water: Well
Community & neighborhood
Community
- Community features: Golf, Lake, Library, Medical Facilities, Park, Shopping/Mall
Location
- Region: Danbury
- Subdivision: King St.
Price history
| Date | Event | Price |
|---|---|---|
| 6/26/2025 | Sold | $545,000+11.5%$328/sqft |
Source: | ||
| 6/26/2025 | Pending sale | $489,000$295/sqft |
Source: | ||
| 4/30/2025 | Listed for sale | $489,000+8.4%$295/sqft |
Source: | ||
| 3/10/2023 | Sold | $451,000+0.2%$272/sqft |
Source: | ||
| 1/28/2023 | Listed for sale | $449,900+25%$271/sqft |
Source: | ||
Public tax history
| Year | Property taxes | Tax assessment |
|---|---|---|
| 2025 | $6,290 +2.2% | $251,720 |
| 2024 | $6,152 +4.8% | $251,720 |
| 2023 | $5,873 +8.1% | $251,720 +30.7% |
Find assessor info on the county website
Neighborhood: 06811
Nearby schools
GreatSchools rating
- 4/10King Street Primary SchoolGrades: K-3Distance: 1.3 mi
- 2/10Broadview Middle SchoolGrades: 6-8Distance: 4.1 mi
- 2/10Danbury High SchoolGrades: 9-12Distance: 2.5 mi
Schools provided by the listing agent
- High: Danbury
Source: Smart MLS. This data may not be complete. We recommend contacting the local school district to confirm school assignments for this home.

Get pre-qualified for a loan
At Zillow Home Loans, we can pre-qualify you in as little as 5 minutes with no impact to your credit score.An equal housing lender. NMLS #10287.

