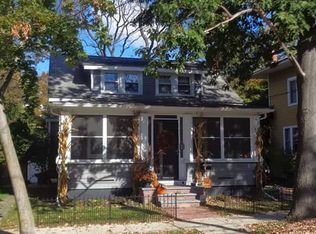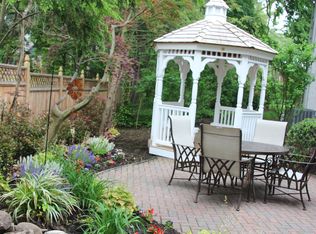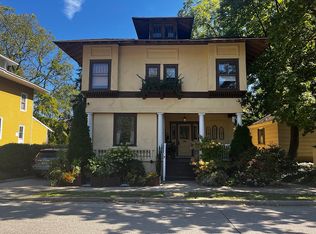This wonderful, 2-story brick home sits on one of Haddonfield's most private streets and features stunning features throughout. As you enter the grand foyer entrance with spiral staircase, you will immediately fall in love with the charm this home provides. The first floor features a formal living room with gas fireplace, double door access to a wonderful home office with beautiful built in shelving, a formal dining room that leads to a butler's area with Viking wine fridge, a huge family room with cathedral ceiling and wood burning fireplace that features a wonderful stone wall design, an eat-in kitchen with cathedral ceiling, subzero refrigerator, d?cor double wall oven, granite countertops, Viking stove top, and lots of cabinet space. The family room and office both have double door access out to the wonderful deck and patio area that features a gas fire-pit, perfect for entertaining. The 2nd floor of this beautiful home features a large master suite with recessed lighting, tray ceiling, large walk-in closet, and a huge marble bath with steam shower and soaking tub. There are two bedrooms with a Jack and Jill bath, a nice sized guest room off the hallway bath, which is also connected to an additional bedroom and features a double sink vanity with a beautiful skylight. The full, finished basement is unlike any other and is perfect for entertaining and has a gas fireplace, gorgeous built in shelving, granite bar top seating, game room, wine cellar, wet-bar, and fitness room. There is also a full bath with steam shower and lots of storage. Additional features include surround sound speakers throughout, driveway parking with 3-car garage with inside access to mudroom/laundry, professional landscaping with multiple levels of hard-scape with mature plantings, & sprinkler system. Close to Haddonfield's premier schools and downtown area.
This property is off market, which means it's not currently listed for sale or rent on Zillow. This may be different from what's available on other websites or public sources.


