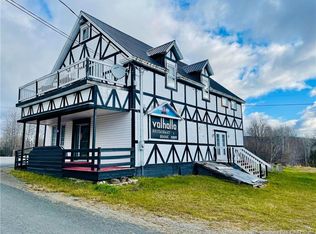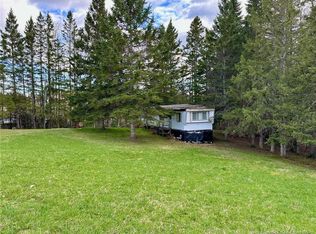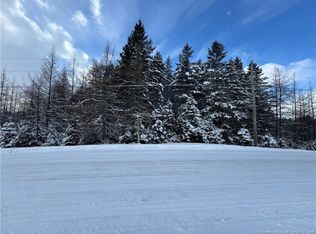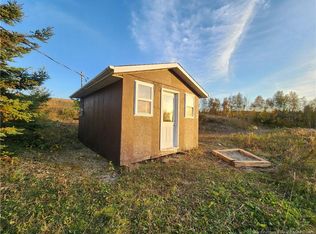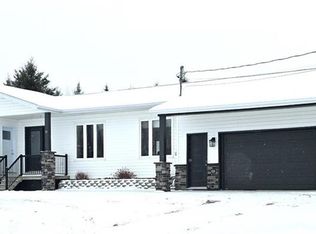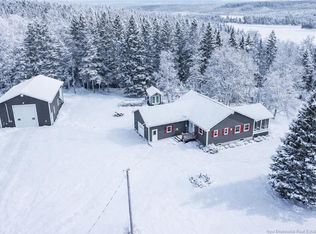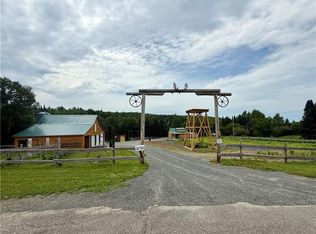Welcome to this one-of-a-kind brand brand-new, built property! This 8,674 sq.m. lot with panoramic mountain views offers a meticulously maintained bungalow and a large detached garage, workshops, storage buildings, AND MORE! The main residence offers an open-concept layout with a modern kitchen with an eating area, a huge walk-in pantry, a living room, and 2 generously sized bedrooms with double clothes closets. Enjoy the spacious bathroom with a laundry area showcasing lots of extra storage and counter space. It offers a heat pump, central air conditioning, and heat. Wheelchair access throughout. Hook-up for generator available. The exterior of this property has been thoroughly manicured and has lots of space for summer entertaining! An attached insulated & heated double-car garage (30x30) with inside/exterior entry and epoxy finished floors for easy maintenance. The paved driveway wraps around a separate detached garage (120x34) offering a 14ft high automatic door and 2 other 12 ft high automatic doors. It's also insulated and heated with oil, a wood furnace & mini split heat pump. In addition, there is a large storage building (50x20 + 10x40) that is ideal for storing recreational vehicles. Contact for more details.
For sale
C$839,900
2 King Kristian Rd, Denmark, NB E7G 1W6
2beds
1,410sqft
Single Family Residence
Built in 2021
8,674 Square Feet Lot
$-- Zestimate®
C$596/sqft
C$-- HOA
What's special
Panoramic mountain viewsOpen-concept layoutModern kitchenHuge walk-in pantryEpoxy finished floorsPaved drivewaySeparate detached garage
- 323 days |
- 39 |
- 0 |
Zillow last checked: 8 hours ago
Listing updated: March 28, 2025 at 03:42am
Listed by:
FRANCE PELLETIER, Agent Manager,
RE/MAX RESIDEX ENTREPRISES Brokerage
Source: New Brunswick Real Estate Board,MLS®#: NB083884
Facts & features
Interior
Bedrooms & bathrooms
- Bedrooms: 2
- Bathrooms: 1
- Full bathrooms: 1
Bedroom
- Level: Main
Bedroom
- Level: Main
Bathroom
- Level: Main
Kitchen
- Level: Main
Living room
- Level: Main
Pantry
- Level: Main
Heating
- Forced Air, Heat Pump, Wood
Cooling
- Central Air Conditioning, Heat Pump
Appliances
- Laundry: Main Level
Features
- Air Exchanger
- Flooring: Ceramic Tile, Laminate
- Basement: Crawl Space,Unfinished
- Has fireplace: No
Interior area
- Total structure area: 1,410
- Total interior livable area: 1,410 sqft
- Finished area above ground: 1,410
Video & virtual tour
Property
Parking
- Parking features: Gravel, Parking Spaces, Paved, RV Access/Parking, Garage
- Garage spaces: 30
- Has uncovered spaces: Yes
- Details: Garage Size(Attached House 30 X 30 + Detached 120 X 31 14ft High)
Features
- Fencing: Partial
Lot
- Size: 8,674 Square Feet
- Features: Landscaped, 1.0 -2.99 Acres
Details
- Parcel number: 65123721
- Other equipment: No Rental Equipment
Construction
Type & style
- Home type: SingleFamily
- Architectural style: Bungalow
- Property subtype: Single Family Residence
Materials
- Vinyl Siding
- Foundation: Concrete
- Roof: Asphalt,Metal
Condition
- Year built: 2021
Utilities & green energy
- Sewer: Septic Tank
- Water: Drilled, Pex, Plastic
Community & HOA
Location
- Region: Denmark
Financial & listing details
- Price per square foot: C$596/sqft
- Annual tax amount: C$5,464
- Date on market: 3/28/2025
- Ownership: Freehold
FRANCE PELLETIER, Agent Manager
(506) 473-6960
By pressing Contact Agent, you agree that the real estate professional identified above may call/text you about your search, which may involve use of automated means and pre-recorded/artificial voices. You don't need to consent as a condition of buying any property, goods, or services. Message/data rates may apply. You also agree to our Terms of Use. Zillow does not endorse any real estate professionals. We may share information about your recent and future site activity with your agent to help them understand what you're looking for in a home.
Price history
Price history
Price history is unavailable.
Public tax history
Public tax history
Tax history is unavailable.Climate risks
Neighborhood: E7G
Nearby schools
GreatSchools rating
- NALimestone Community SchoolGrades: PK-12Distance: 12.6 mi
- NADawn F Barnes Elementary SchoolGrades: PK-8Distance: 10.6 mi
- Loading
