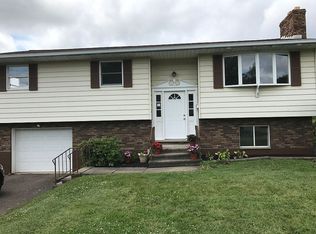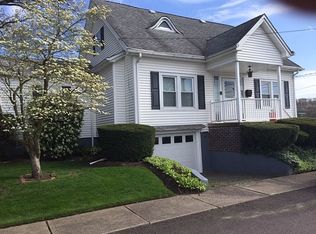Sold for $250,000
$250,000
2 Keystone Rd, Hanover Township, PA 18706
3beds
1,400sqft
Residential, Single Family Residence
Built in 1973
8,712 Square Feet Lot
$278,300 Zestimate®
$179/sqft
$1,590 Estimated rent
Home value
$278,300
$239,000 - $326,000
$1,590/mo
Zestimate® history
Loading...
Owner options
Explore your selling options
What's special
Check out this well-maintained split level single family home with 3 bedrooms, 1.5 baths located on a corner lot on a quiet street. Gas heat, 2 car built-in garage, with a back deck and fenced in yard.
Zillow last checked: 8 hours ago
Listing updated: September 08, 2024 at 09:03pm
Listed by:
Donald Ide,
Keller Williams Real Estate-Clarks Summit
Bought with:
NON MEMBER
NON MEMBER
Source: GSBR,MLS#: SC1810
Facts & features
Interior
Bedrooms & bathrooms
- Bedrooms: 3
- Bathrooms: 2
- Full bathrooms: 1
- 1/2 bathrooms: 1
Primary bedroom
- Description: Double Closet, Carpet
- Area: 316.88 Square Feet
- Dimensions: 13.6 x 23.3
Bedroom 2
- Description: Large Closet, Carpet
- Area: 218.75 Square Feet
- Dimensions: 12.5 x 17.5
Bedroom 3
- Description: Large Closet, Carpet
- Area: 259.5 Square Feet
- Dimensions: 17.3 x 15
Primary bathroom
- Description: Tile
- Area: 70.47 Square Feet
- Dimensions: 8.7 x 8.1
Bathroom 1
- Description: Half Bath, Tile
- Area: 19.6 Square Feet
- Dimensions: 2.8 x 7
Dining room
- Description: Carpet
- Area: 188.86 Square Feet
- Dimensions: 14.2 x 13.3
Family room
- Description: Carpet
- Area: 178.2 Square Feet
- Dimensions: 13.2 x 13.5
Kitchen
- Description: Laminate Floors
- Area: 174.2 Square Feet
- Dimensions: 13.4 x 13
Living room
- Description: Fireplace, Carpet
- Area: 255.6 Square Feet
- Dimensions: 14.2 x 18
Heating
- Natural Gas
Cooling
- None
Appliances
- Included: Dryer, Washer, Tankless Water Heater, Refrigerator, Range, Dishwasher
- Laundry: Lower Level
Features
- Eat-in Kitchen, Drywall
- Flooring: Carpet, Tile, Slate, Laminate
- Basement: Full,Unfinished
- Attic: Crawl Opening
- Number of fireplaces: 1
- Fireplace features: Living Room, Wood Burning
Interior area
- Total structure area: 1,400
- Total interior livable area: 1,400 sqft
- Finished area above ground: 1,400
- Finished area below ground: 0
Property
Parking
- Total spaces: 2
- Parking features: Driveway, Off Site, Garage
- Garage spaces: 2
- Has uncovered spaces: Yes
Features
- Levels: Multi/Split
- Stories: 2
- Patio & porch: Deck
- Exterior features: Private Yard
- Pool features: None
- Fencing: Back Yard,Fenced
Lot
- Size: 8,712 sqft
- Dimensions: 85 x 103
- Features: Back Yard, Sloped, Level, Corner Lot, Cleared
Details
- Parcel number: 25I9NW4016005000
- Zoning: R1
- Zoning description: Residential
Construction
Type & style
- Home type: SingleFamily
- Architectural style: Split Level
- Property subtype: Residential, Single Family Residence
Materials
- Aluminum Siding, Brick
- Foundation: Block
- Roof: Composition
Condition
- New construction: No
- Year built: 1973
Utilities & green energy
- Electric: 200+ Amp Service
- Sewer: Public Sewer
- Water: Public
- Utilities for property: Electricity Connected, Water Connected, Sewer Connected, Natural Gas Connected
Community & neighborhood
Location
- Region: Hanover Township
- Subdivision: None
Other
Other facts
- Listing terms: Cash,VA Loan,FHA,Conventional
- Road surface type: Paved
Price history
| Date | Event | Price |
|---|---|---|
| 7/10/2024 | Sold | $250,000-5.6%$179/sqft |
Source: | ||
| 6/6/2024 | Pending sale | $264,900$189/sqft |
Source: | ||
| 5/31/2024 | Price change | $264,900-1.9%$189/sqft |
Source: Luzerne County AOR #24-1454 Report a problem | ||
| 5/17/2024 | Listed for sale | $269,900$193/sqft |
Source: Luzerne County AOR #24-1454 Report a problem | ||
| 5/6/2024 | Pending sale | $269,900$193/sqft |
Source: | ||
Public tax history
| Year | Property taxes | Tax assessment |
|---|---|---|
| 2023 | $4,809 +0.6% | $157,000 |
| 2022 | $4,780 | $157,000 |
| 2021 | $4,780 +2.7% | $157,000 |
Find assessor info on the county website
Neighborhood: 18706
Nearby schools
GreatSchools rating
- 7/10Hanover Area Memorial El SchoolGrades: 4-5Distance: 0.2 mi
- 4/10Hanover Area Junior-Senior High SchoolGrades: 7-12Distance: 1.5 mi
- 7/10Lee Park Elementary SchoolGrades: 3-4Distance: 0.6 mi
Get pre-qualified for a loan
At Zillow Home Loans, we can pre-qualify you in as little as 5 minutes with no impact to your credit score.An equal housing lender. NMLS #10287.
Sell for more on Zillow
Get a Zillow Showcase℠ listing at no additional cost and you could sell for .
$278,300
2% more+$5,566
With Zillow Showcase(estimated)$283,866

