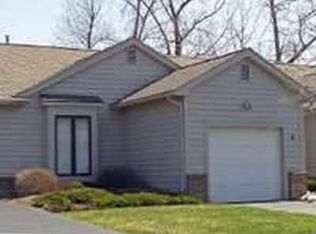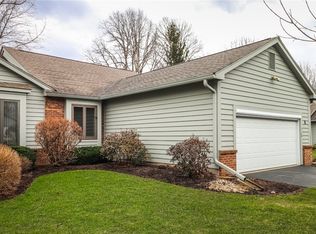Great Ranch Townhome, Updated Eat-In Kitchen Shines, Cherry Cabinets, Brushed Nickel Hardware, Light Counters, Glass Tile Backsplash, Newer Appliances Included, Earthtone Ceramic Tile Flrs, Angled Bay Window, Pantry Closet & Desk Work Area, 1350 SqFt, Open Great Rm/Din Rm, 10' Ceilings, Brick Gas Fplc, French Dr to Back Deck, 1st Flr Laundry, 2 BD, 2 Full Baths, Mstr Bd, Big Walk-In Closet, Mstr Bath w/Big Vanity & Walk-In Shower, 2nd BD and Full Bath in Front, Open Stairs to Full Bsmt, Good Use For Lower Fam Rm, Plenty of Storage Space, Central Air, New Roof 2016, Big 2 Car Garage-HOA $230/Month, Covers Ext Maint, Grass Cutting, Snow Removal, End Unit Location-
This property is off market, which means it's not currently listed for sale or rent on Zillow. This may be different from what's available on other websites or public sources.

