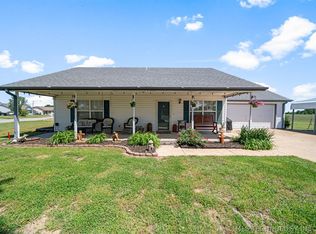Sold for $205,000
$205,000
2 Ketchum St, Chelsea, OK 74016
3beds
1,320sqft
Single Family Residence
Built in 1997
0.58 Acres Lot
$207,100 Zestimate®
$155/sqft
$1,520 Estimated rent
Home value
$207,100
$184,000 - $232,000
$1,520/mo
Zestimate® history
Loading...
Owner options
Explore your selling options
What's special
This charming 3-bedroom, 2-bathroom home in Chelsea is ideal for first time home buyers or empty nesters looking to downsize. Situated on a half acre lot, this property offers a peaceful retreat while still being conveniently located less than a mile form Highway 66. As you enter the home, you'll be greeted by a welcoming and cozy living room, perfect for relaxation and entertaining guests. The three bedrooms are thoughtfully designed for comfort and convenience. Outside, the half acre yard offer endless possibilities whether you want to create a garden oasis, set up a play area, or simply enjoy the outdoors. With its prime location, and friendly neighborhood, this home is a perfect fit for this looking to settle in a welcoming community while enjoying easy access to nearby amenities.
Zillow last checked: 8 hours ago
Listing updated: September 18, 2025 at 02:07pm
Listed by:
Sarah Sherman 918-845-5370,
Renew Realty Group
Bought with:
Adrienne Johnson, 142809
OklaHomes Realty, Inc.
Source: MLS Technology, Inc.,MLS#: 2527487 Originating MLS: MLS Technology
Originating MLS: MLS Technology
Facts & features
Interior
Bedrooms & bathrooms
- Bedrooms: 3
- Bathrooms: 2
- Full bathrooms: 2
Heating
- Central, Gas
Cooling
- Central Air
Appliances
- Included: Dishwasher, Disposal, Gas Water Heater, Oven, Range, Plumbed For Ice Maker
- Laundry: Washer Hookup, Electric Dryer Hookup
Features
- Laminate Counters, None, Ceiling Fan(s), Electric Oven Connection, Electric Range Connection
- Flooring: Carpet, Tile, Vinyl
- Windows: Vinyl
- Has fireplace: No
Interior area
- Total structure area: 1,320
- Total interior livable area: 1,320 sqft
Property
Parking
- Total spaces: 2
- Parking features: Attached, Garage
- Attached garage spaces: 2
Features
- Levels: One
- Stories: 1
- Patio & porch: Covered, Patio
- Exterior features: Rain Gutters
- Pool features: None
- Fencing: Chain Link
Lot
- Size: 0.57 Acres
- Features: Cul-De-Sac, Mature Trees
Details
- Additional structures: None
- Parcel number: 660069280
Construction
Type & style
- Home type: SingleFamily
- Property subtype: Single Family Residence
Materials
- Vinyl Siding, Wood Frame
- Foundation: Slab
- Roof: Asphalt,Fiberglass
Condition
- Year built: 1997
Utilities & green energy
- Sewer: Public Sewer
- Water: Public
- Utilities for property: Electricity Available, Natural Gas Available, Water Available
Community & neighborhood
Security
- Security features: No Safety Shelter
Community
- Community features: Gutter(s)
Location
- Region: Chelsea
- Subdivision: Secondine I
Other
Other facts
- Listing terms: Conventional,FHA,USDA Loan,VA Loan
Price history
| Date | Event | Price |
|---|---|---|
| 9/17/2025 | Sold | $205,000$155/sqft |
Source: | ||
| 8/12/2025 | Pending sale | $205,000$155/sqft |
Source: | ||
| 7/31/2025 | Price change | $205,000-1.4%$155/sqft |
Source: | ||
| 7/24/2025 | Price change | $208,000-1.9%$158/sqft |
Source: | ||
| 7/17/2025 | Price change | $212,000-1.4%$161/sqft |
Source: | ||
Public tax history
| Year | Property taxes | Tax assessment |
|---|---|---|
| 2024 | $1,677 +68.7% | $19,873 +56.9% |
| 2023 | $994 -0.6% | $12,664 -1.2% |
| 2022 | $1,000 +0.2% | $12,817 +0.3% |
Find assessor info on the county website
Neighborhood: 74016
Nearby schools
GreatSchools rating
- 3/10Art Goad Intermediate Elementary SchoolGrades: PK-5Distance: 1.3 mi
- 4/10Chelsea Junior High SchoolGrades: 6-8Distance: 1.2 mi
- 2/10Chelsea High SchoolGrades: 9-12Distance: 1.2 mi
Schools provided by the listing agent
- Elementary: Chelsea
- Middle: Chelsea
- High: Chelsea
- District: Chelsea - Sch Dist (22)
Source: MLS Technology, Inc.. This data may not be complete. We recommend contacting the local school district to confirm school assignments for this home.

Get pre-qualified for a loan
At Zillow Home Loans, we can pre-qualify you in as little as 5 minutes with no impact to your credit score.An equal housing lender. NMLS #10287.
