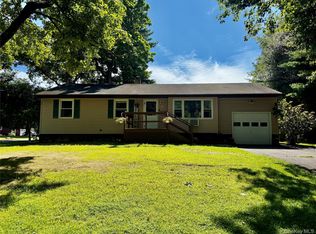Set on a knoll in a friendly residential area with 3 Bedroom, 2 Baths this sweet Ranch has been well loved and maintained by same owner and her children for over 30 years. Enjoy cooking in the updated Kitchen while spending time with family in the Open Living and Dining Room with vaulted ceiling, center island and durable laminate floors. At the end of the hall you will find the Main bedroom with half Bath and room to expand plus 2 gracious guest Bedrooms and main full Bath. On the lower level there are updated mechanics plus and additional room for office or storage.Home is energy efficient with solar. There is a one car garage plus a new deck with a hot tub to soak away the stresses of the day. Plenty of room to garden in your lovely back yard with mature trees and plantings. Easy stroll to town for dinner or theater and Holy Cow for ice cream.
This property is off market, which means it's not currently listed for sale or rent on Zillow. This may be different from what's available on other websites or public sources.
